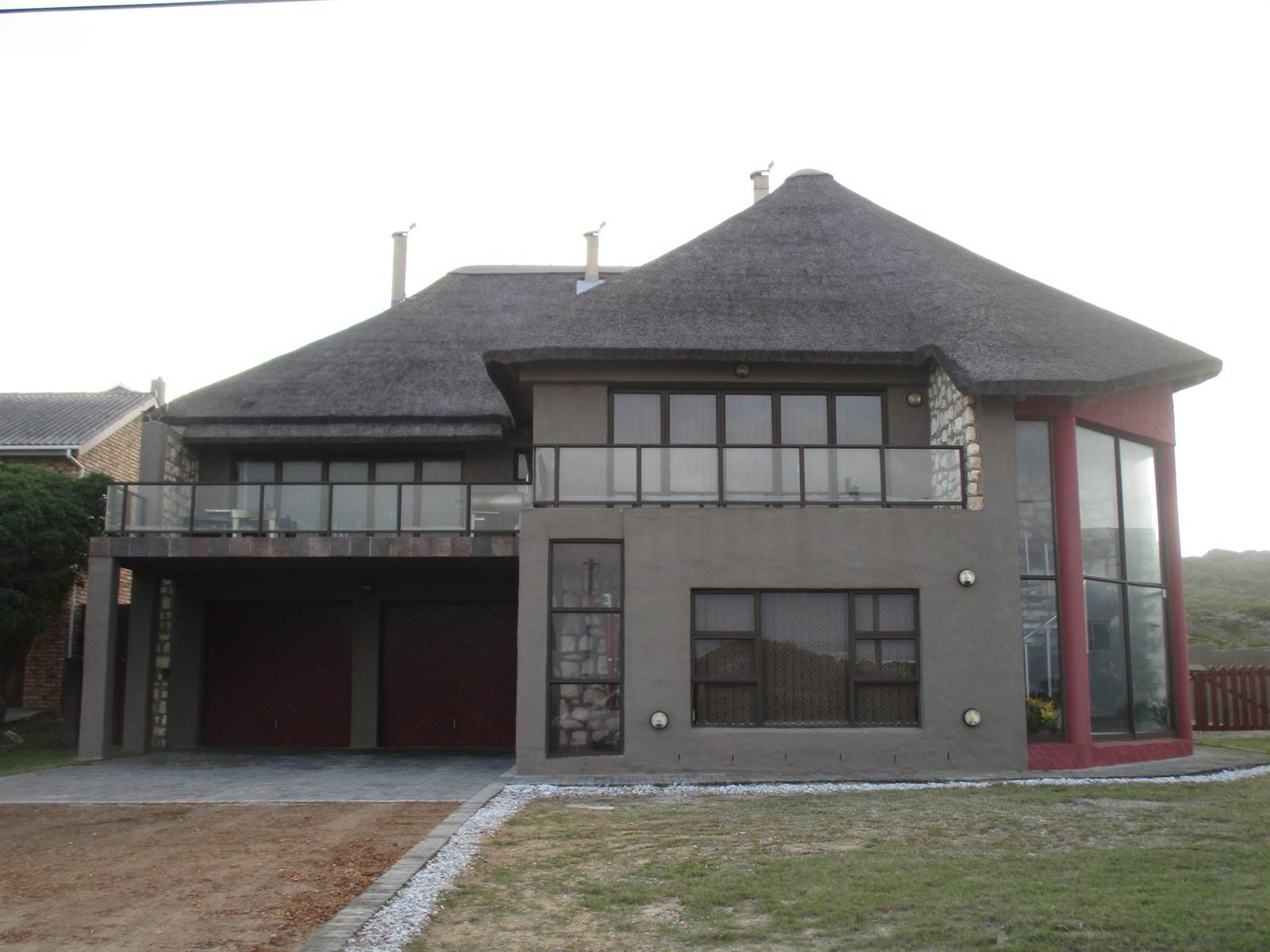


R 9 950 000
5 Bed House in Suiderstrand
77 seemans roadLIVE IN OPULENCE!!
On offer in Suiderstrand we are proudly presenting one of the finest homes in the area. Build for a big family the home offers 5 very spacious bedrooms (BIC) on 2 levels. Enter the home in a big entertaining lounge with fireplace, snooker table, bar and plenty more. Direct access is from this area to the very large garage. On the ground level is also 2 bathrooms. The top floor is done with excuisite taste in an Africa style complete with fantastic bar, jacuzzi and fireplace for the winter. The kitchen, lounge and dining room are open plan with the best finishes ever and also has a pretty guest toilet.
It is Spacious, modern and set high up in the alley for stunning views.
Open plan entrance hall leads to the large lounge and dining room. The stylish kitchen is open plan with the dining area, with a separate scullery.
Direct access from the automated double garage into the scullery.
From the lounge, there is a retractable door opening to the undercover patio with a built-in braai, and the back garden with a well-point installed. The garden can be sculpted to your own style.
The four bedrooms are all fitted with laminated floors and built-in cupboards. One of the bedrooms can be changed into a study.
Two full bathrooms, of which one bathroom is the main en-suite.
Property details
- Listing number T4470585
- Property type House
- Erf size 648 m²
- Floor size 478 m²
- Rates and taxes R 1 853
Property features
- Bedrooms 5
- Bathrooms 4
- En-suite 1
- Lounges 1
- Dining Areas 1
- Garages 2
- Covered Parkings 2
- Storeys 2
- Built In Cupboards
- Fenced
- Patio
- Satellite
- Scenic View
- Study
- Entrance Hall
- Kitchen
- Garden
- Scullery
- Family Tv Room
- Fireplace
- GuestToilet
- Built In Braai