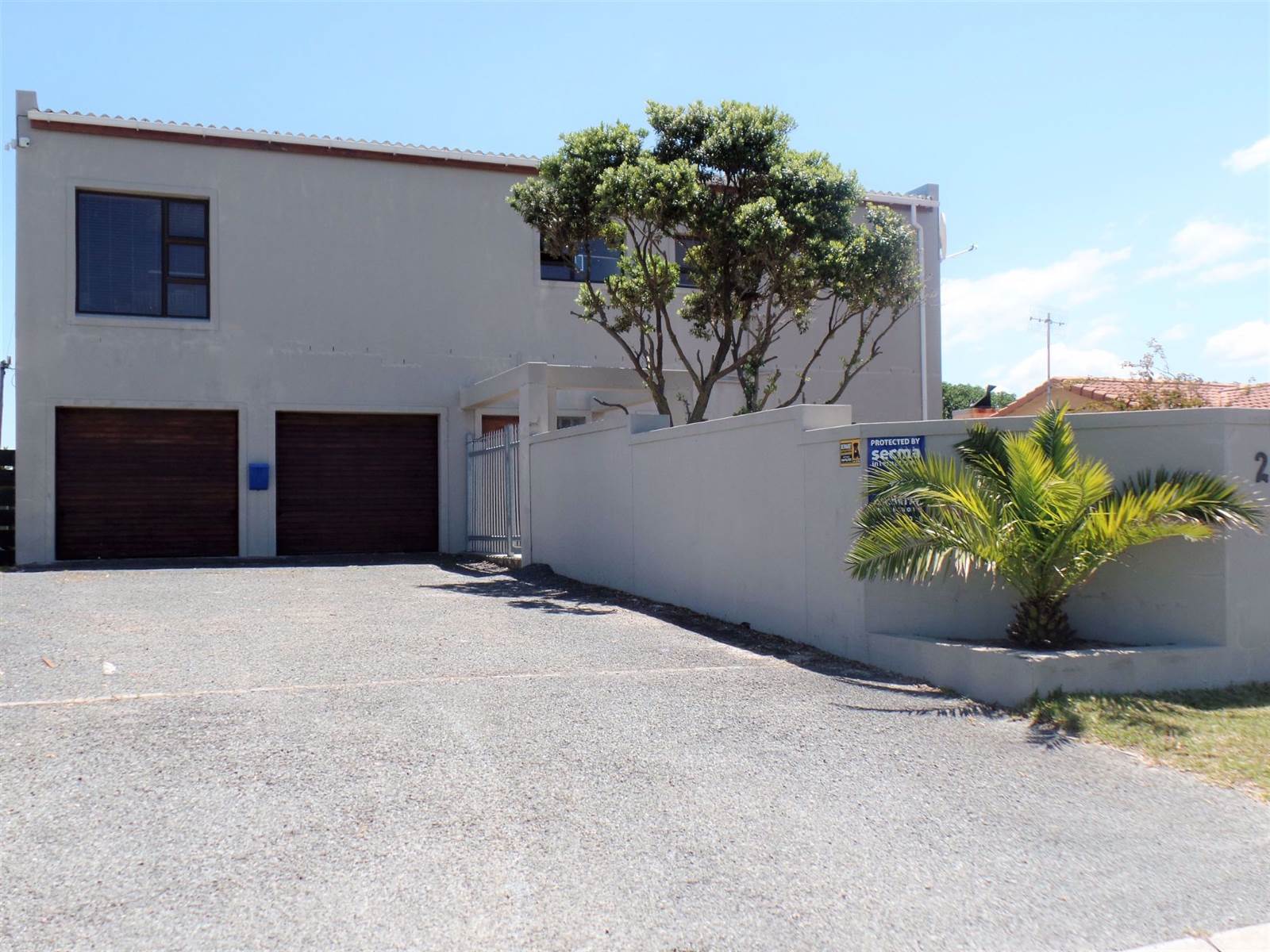


R 2 300 000
4 Bed House in De Kelders
4
3
595 m²
Spacious home in De Kelders. Exclusive Sole mandate :
A wonderful family home and for the extended family.
This home has spacious bedrooms and generous living areas.
Entrance level : Two large bedrooms with a separate bathroom and a laundry room. Living/Tv room and a study area. Double garage extended for storage purposes or as a workshop. There is scope to divide the two levels.
Top level : Open plan kitchen with scullery and walk in pantry. Tv room with a cozy fireplace.
Dining area with a built in braai and living room. Sliding doors open on to a balcony. (Three spacious living areas that are interleading allowing you many options to design and decorate)
View By Appointment.
Property details
- Listing number T3475425
- Property type House
- Erf size 595 m²
Property features
- Bedrooms 4
- Bathrooms 3
- En-suite 2
- Lounges 3
- Garages 2
- Balcony
- Built In Cupboards
- Scenic View
- SeaView
- Walk In Closet
- Kitchen
- Family Tv Room
Photo gallery
>