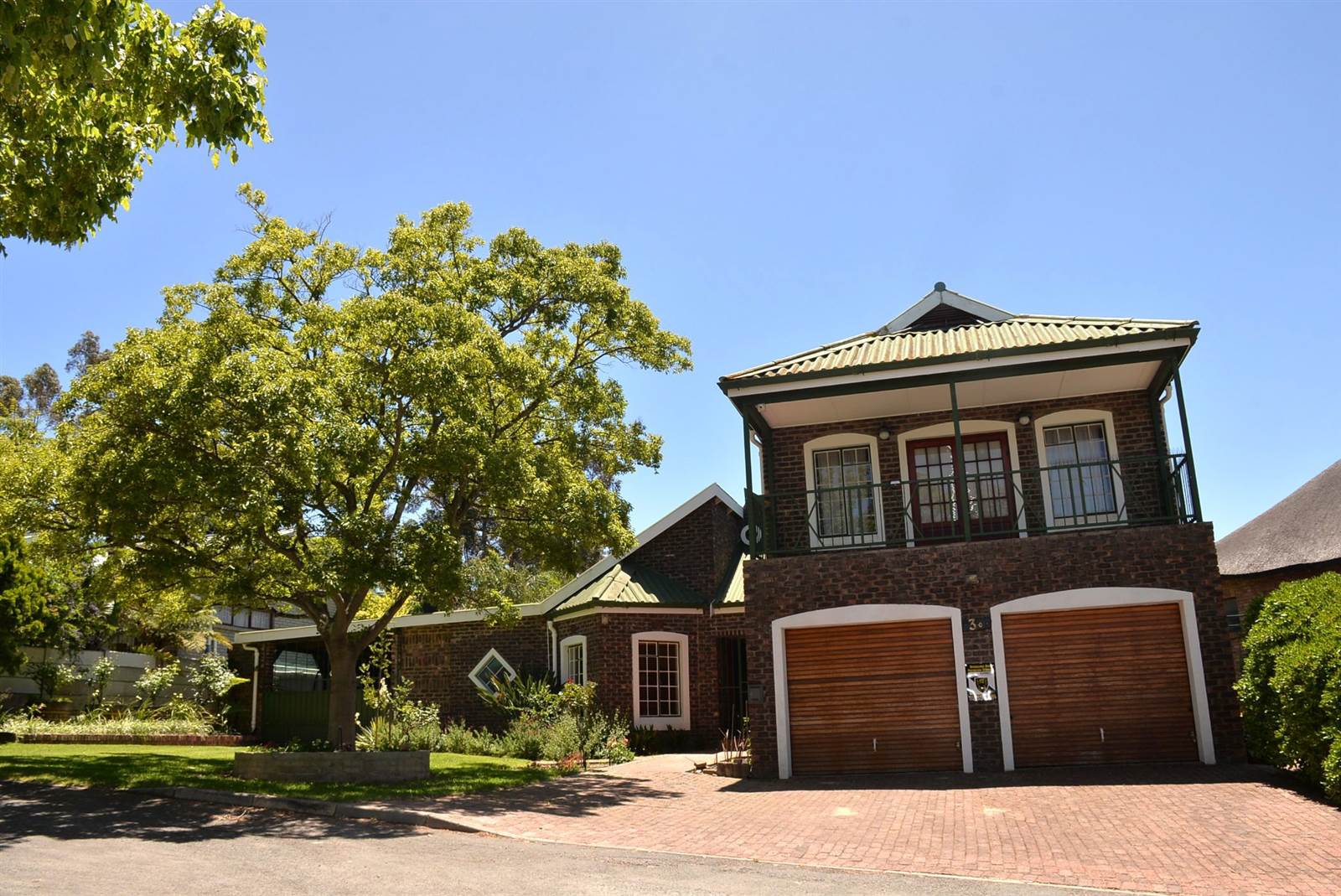


R 2 900 000
4 Bed House in Villiersdorp
a cut above the rest. This 4 bedroom house is spacious and well maintained and can be used for many purposes.
Front door leads to open plan living space with dining-lounge area to the left and to the right is the kitchen and second lounge area. Scullery adjoins kitchen.
Hallway leads to private bedroom area with 3 bedrooms and 2 bathrooms one of which is ensuite. A well-furnished study room is a big plus.
The fourth bedroom leads upstairs to the upper level and is comfortably private for guests with doors that open onto a small balcony.
2 Double garages. One forms part of the house while the second is a separate building at the back of the house. This space is currently used as extra storage space and workshop but can be converted into a comfortable flatlet.
Covered reception area with built-in braai area. The pool area also forms a second entertainment area.
Garden is large and borders the river.
Villiersdorp is located in the heart of the Overberg at the foot of the well-known Theewaterskloof Dam.
If you have always longed for a country lifestyle then this is just the place for you.
Property details
- Listing number T4448300
- Property type House
- Erf size 908 m²
Property features
- Bedrooms 4
- Bathrooms 3
- En-suite 2
- Lounges 1
- Garages 2
- Access Gate
- Alarm
- Balcony
- Built In Cupboards
- Pool
- Kitchen
- Garden
- Scullery
- Family Tv Room
- Fireplace
- Built In Braai
- Irrigation System
- Aircon