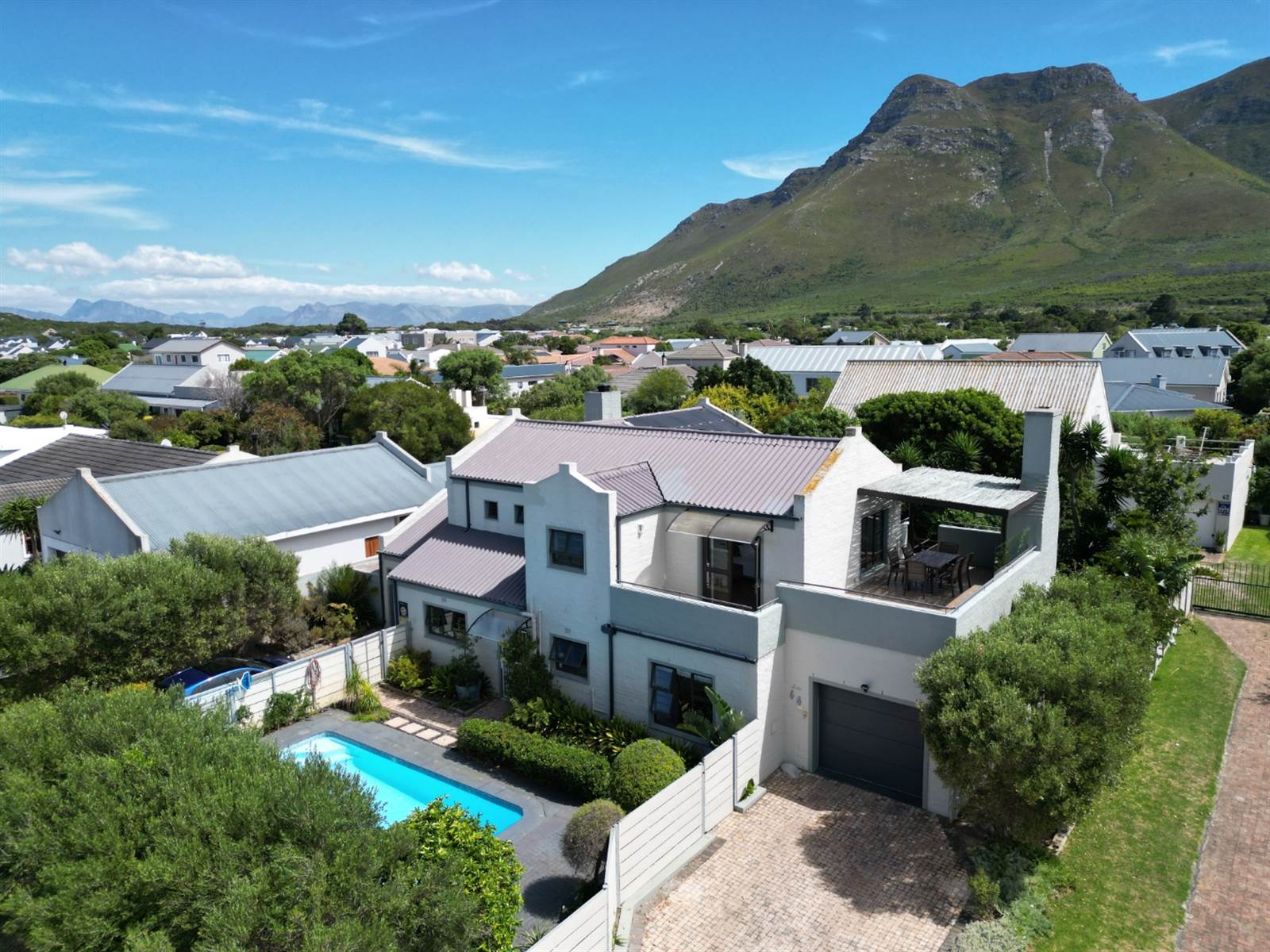


R 4 995 000
5 Bed House in Vermont
44 sepia avenueVermont''s hidden gem: 5 bedroom home with breathtaking views
Sole Mandate
Welcome to this stunning 5-bedroom home located in the charming town of Hermanus, Vermont. Nestled in a picturesque setting, this house offers a clever and versatile living space that perfectly combines comfort, sustainability, and breathtaking views. As you step inside, you''ll be greeted by a spacious open-plan living area outfitted with a combustion oven , thoughtfully designed to create a seamless flow between rooms. The abundance of natural light, courtesy of strategically placed windows, highlights the elegant finishes and modern interior. Throughout the property, you''ll find five well-appointed bedrooms, providing ample space for family and guests. Additionally, there is a unique option to close off a section of the home to create a separate flat if desired, offering privacy and flexibility. But what truly sets this house apart is its solar-powered design, allowing you to enjoy an Eco-friendly lifestyle while reducing your carbon footprint. The geyser, equipped with both solar and gas options, ensures a continuous supply of hot water, while the solar panels efficiently power the home''s energy needs.
Modern culinary bliss awaits in the sleek kitchen . Whether you''re preparing a feast for family and friends or experimenting with gastronomic delights, this kitchen is a chef''s dream come true. As you make your way up to the second floor, you''ll discover a braai area, perfectly positioned to savor panoramic views of the shimmering ocean beyond and majestic mountains in the distance. Step outside into the inviting backyard oasis, where a sparkling swimming pool beckons you to take a dip and unwind under the warm African sun. This space is ideal for entertaining or simply savoring quiet moments amidst nature''s beauty. The double garage provides convenient parking and additional storage space, ensuring a clutter-free environment. This cleverly designed home in Hermanus, Vermont seamlessly combines functionality, sustainability, and stunning vistas. With its spacious layout, separate flat option, solar-powered energy system, and scenic outlook, this extraordinary property offers the perfect balance between modern living and naturalinspiration.
Property details
- Listing number T4494905
- Property type House
- Erf size 661 m²
Property features
- Bedrooms 5
- Bathrooms 3
- Lounges 2
- Dining Areas 1
- Garages 2
- Open Parkings 2
- Flatlets
- Pet Friendly
- Balcony
- Patio
- Scenic View
- SeaView
- Kitchen
- Garden
- Family Tv Room
- Paving
- Fireplace
- GuestToilet
- Built In Braai