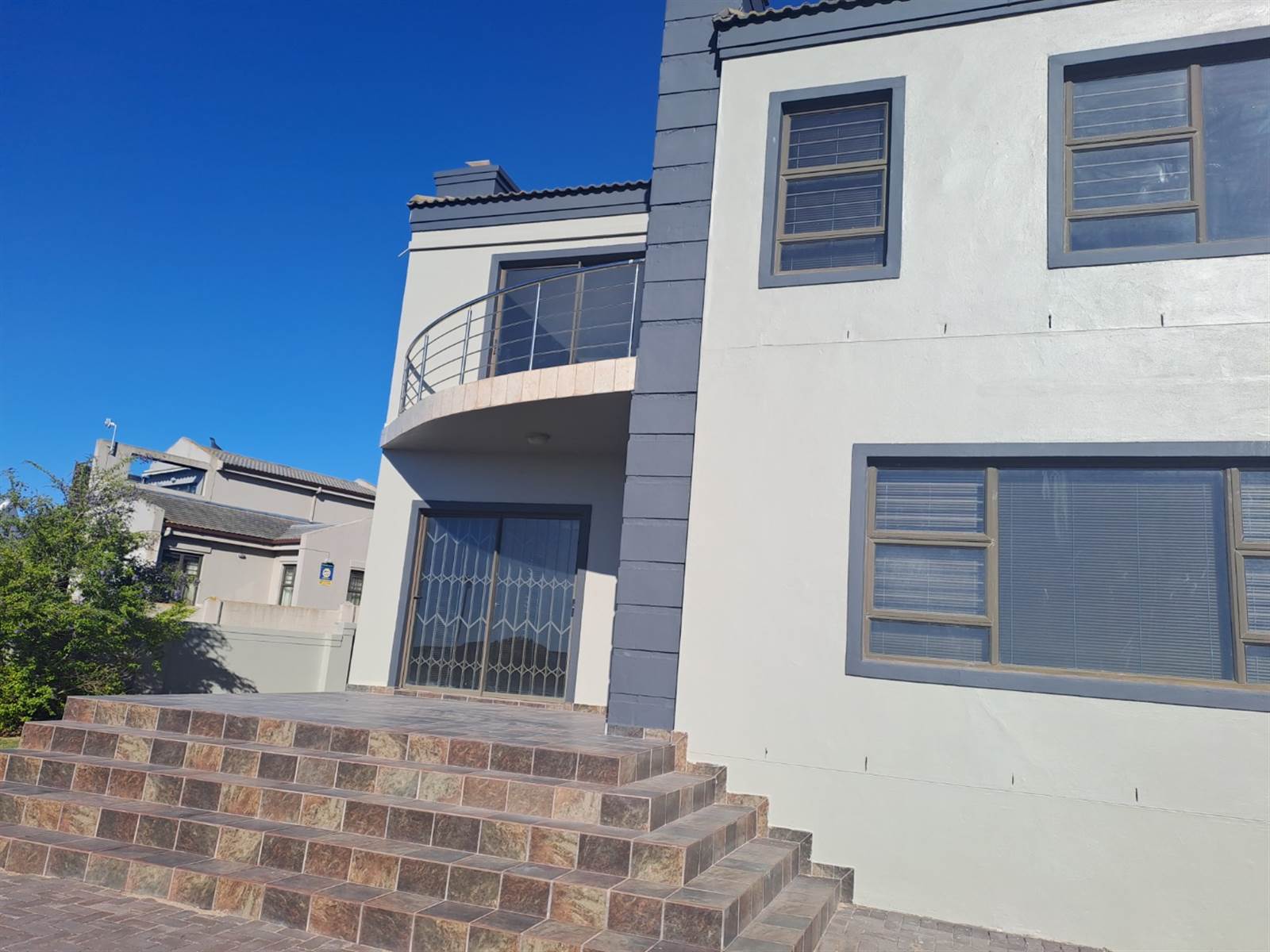


4 Bed House in Country Club
6c summer crescent crescent
COUNTRY CLUB HOUSE
This is a large family home, neat all round and ticks all the boxes for comfort. With the beautiful views towards the Lagoon from all the bedrooms makes this a stunning home to live in.
The entrance is spacious, moving from there into an open plan kitchen with a scullery which is of nice size and a practical layout. From the scullery is an outside door that leads to a small court yard with a washing line.
The kitchen has an extractor fan above the glass stove plates and an eye level oven. Plenty of kitchen cupboards and granite tops. Down stairs in the garage is a service toilet.
In the lounge is a fire place and an aircon. The floor there is laminated. The lounge has plenty windows for light to come in. The kitchen, lounge and dining room is open plan. Next to the dining room is a built in braai and built-in bar.
Going up stairs is 4 bedrooms with the main bedroom en suite bathroom and an aircon. The other two bathrooms are also big and has spacious showers. Enough cupboards in the bedrooms makes storage easy. All the windows in the bedrooms have curtain rails and the living areas on the ground floor has blinds.
There is a double garage and paving for the parking area outside. The garden is neat, spacious and one can also build a medium sized pool for entertaining the kids.
Call me soon to view this lovely property.
Property details
- Listing number T4527212
- Property type House
- Erf size 707 m²
- Floor size 328 m²
- Rates and taxes R 1 500
Property features
- Bedrooms 4
- Bathrooms 3.5
- En-suite 1
- Lounges 2
- Dining Areas 1
- Garages 2
- Open Parkings 2
- Scenic View
- SeaView
- Entrance Hall
- Garden
- Built In Braai