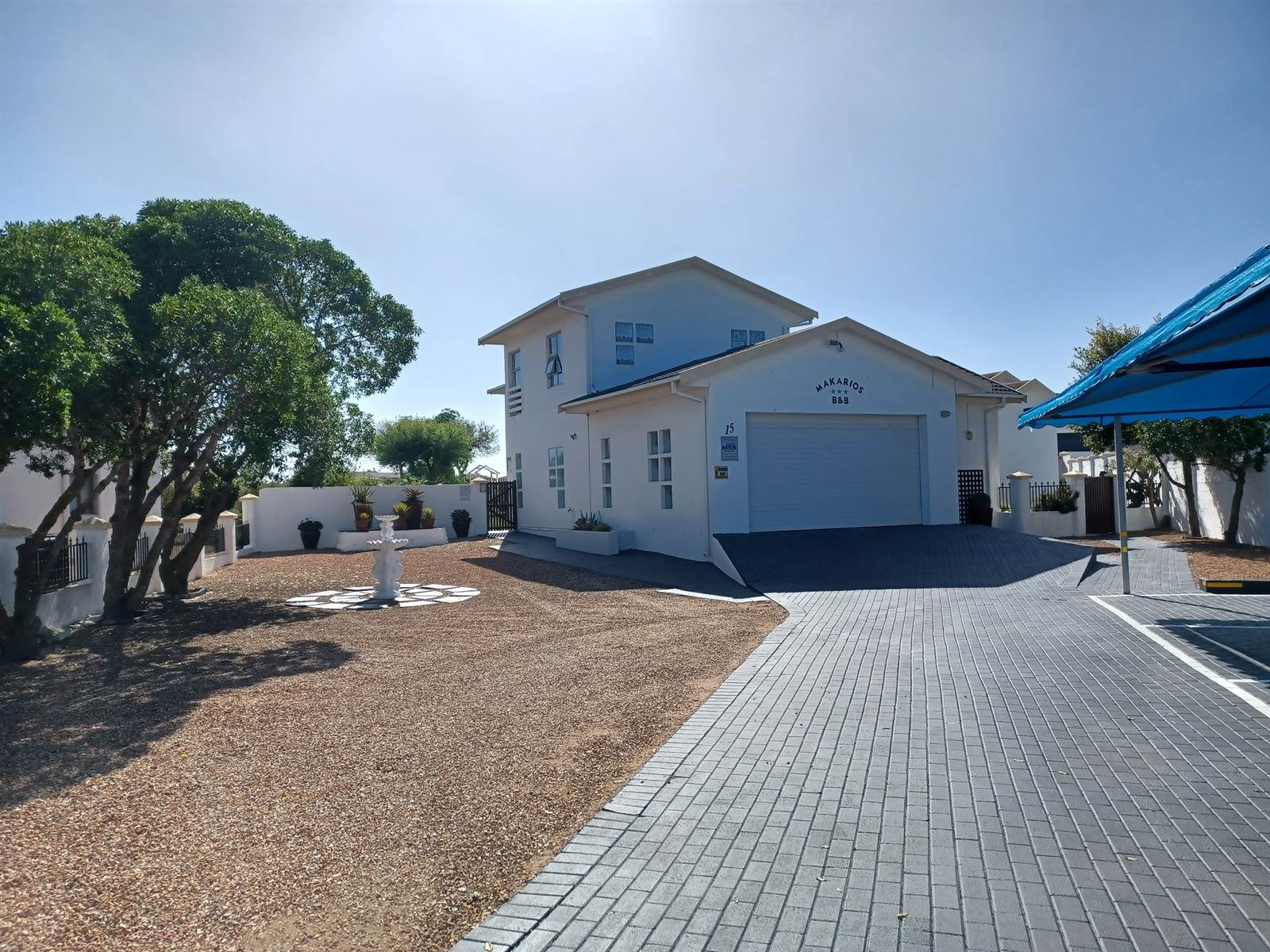


R 5 500 000
7 Bed House in Country Club
This well-kept home is situated in a cul-de-sac, with stunning views over the Langebaan Country Club. The setting is beautiful and tranquil.
Large open plan living area upstairs with kitchen, dining room and lounge. An indoor braai area lead from the lounge and overlooks the golf course. Kitchen has a separate scullery. Guest cloakroom upstairs.
Spacious main bedroom with en suite bathroom and closed in balcony upstairs.
7 Bedrooms, with 5 en-suite bathrooms. 2 downstairs bedrooms share a large family bathroom. Spacious main bedroom with en suite bathroom and enclosed balcony upstairs.
The house is currently run as a guest house. The 4 guest suites have en suite bathrooms and each one leads out to a private patio. The rooms are spacious and and private.
A large dining room downstairs are used to cater for guests with kitchen and built in braai. The dining room leads out onto a large underrroof veranda also overlooking the golf course.
Laundry, office and a 4 car automated garage downstairs.
Beautiful maintained garden with covered parking for 4 cars complete the picture.
This house is an income generator, should you wish to run it as a guest house. It includes downstairs furniture. Discuss with owner.
Property details
- Listing number T4136914
- Property type House
- Erf size 1247 m²
- Floor size 520 m²
- Rates and taxes R 2 200
Property features
- Bedrooms 7
- Bathrooms 7
- Lounges 1
- Dining Areas 2
- Garages 4
- Pet Friendly
- Laundry
- Patio
- Security Post
- Study