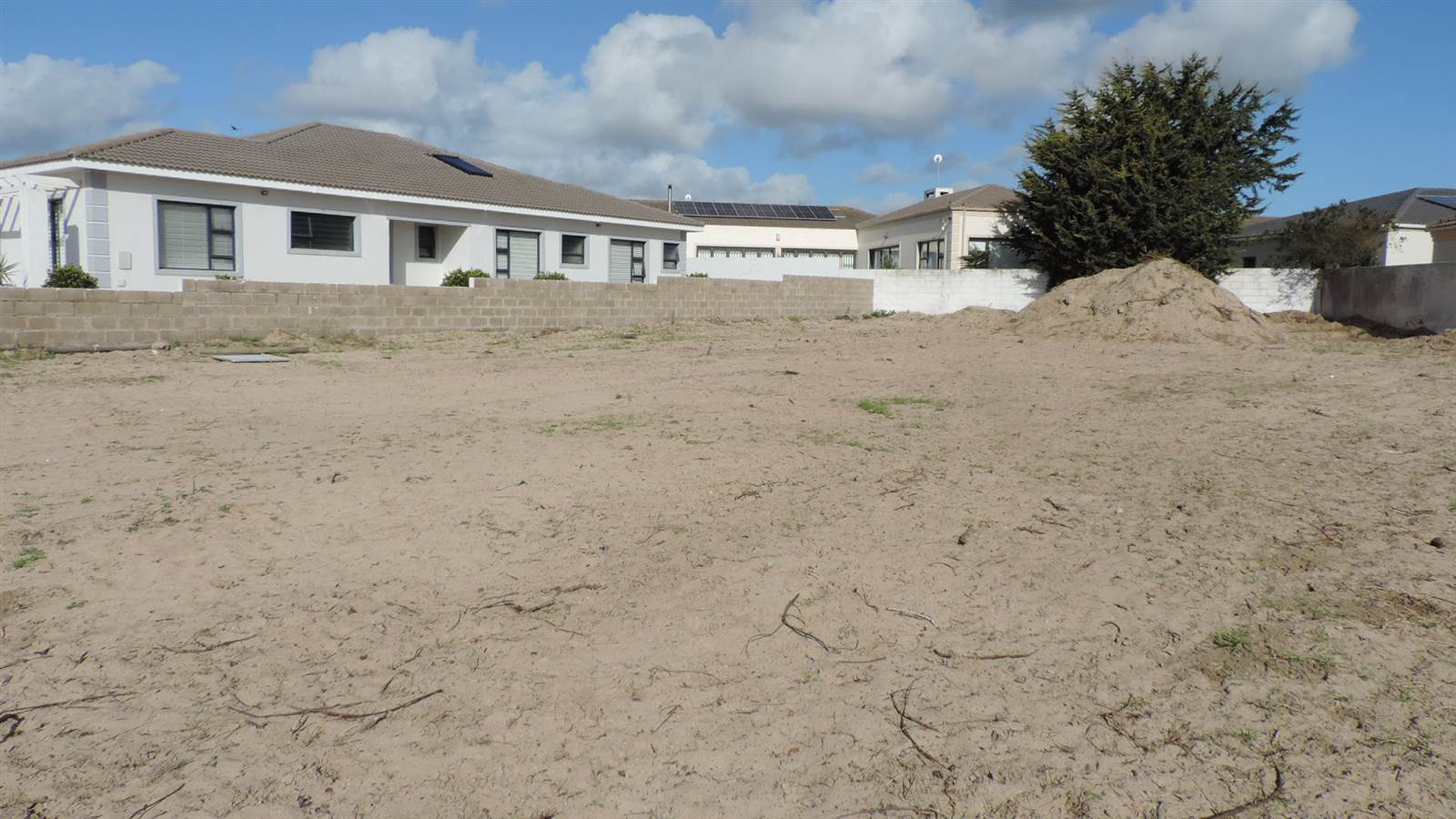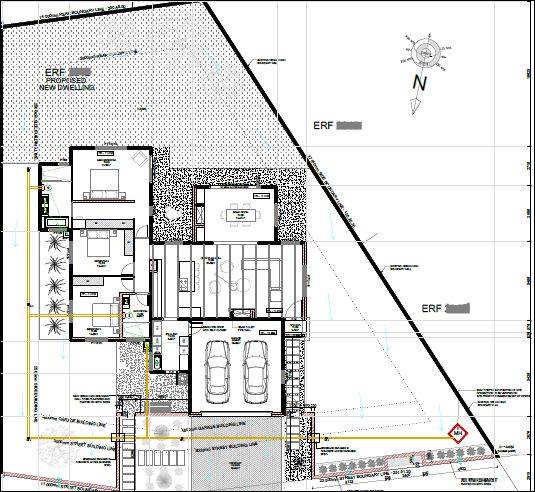


R 3 650 000
3 Bed House in Country Club
Plot & Plan Buy now and benefit from not paying transfer fees.
This north-facing plot and plan in a quiet road in Country Club is conveniently situated with the town centre a mere five-minute drive away. Demand for properties in Country Club has always been strong and the suburbs popularity has resulted in well placed properties such as this being in short supply.
This home offers:
The living area consists of an open-plan lounge, dining area and kitchen. The kitchen has an island that can serve as a breakfast nook and is serviced by a separate scullery with direct access into the double garage.
Adjacent to the living area is an enclosed braai room, complete with built-in braai, which has doors that lead to the walled garden.
There are three bedrooms, the main bedroom has a full en-suite and two more bedrooms share the family bathroom. All bedrooms have built-in cupboards.
There is nothing quite as enjoyable as moving into a brand-new home, so why delay, seize this opportunity to be the first owner of this property.
Come enjoy all of the attractions of Langebaan and its surrounding towns, which combine to make the West Coast an ever-increasingly popular destination. Langebaan offers a wide choice of shops and restaurants, plus other attractions such as water sports, fishing and the West Coast Park.
Contact us to arrange an appointment to view this property.
Property details
- Listing number T4308089
- Property type House
- Erf size 800 m²
- Floor size 224 m²
- Rates and taxes R 1 780
Property features
- Bedrooms 3
- Bathrooms 2
- Lounges 1
- Dining Areas 1
- Garages 2
- Pet Friendly
- Patio
- Entrance Hall
- Scullery
- Built In Braai