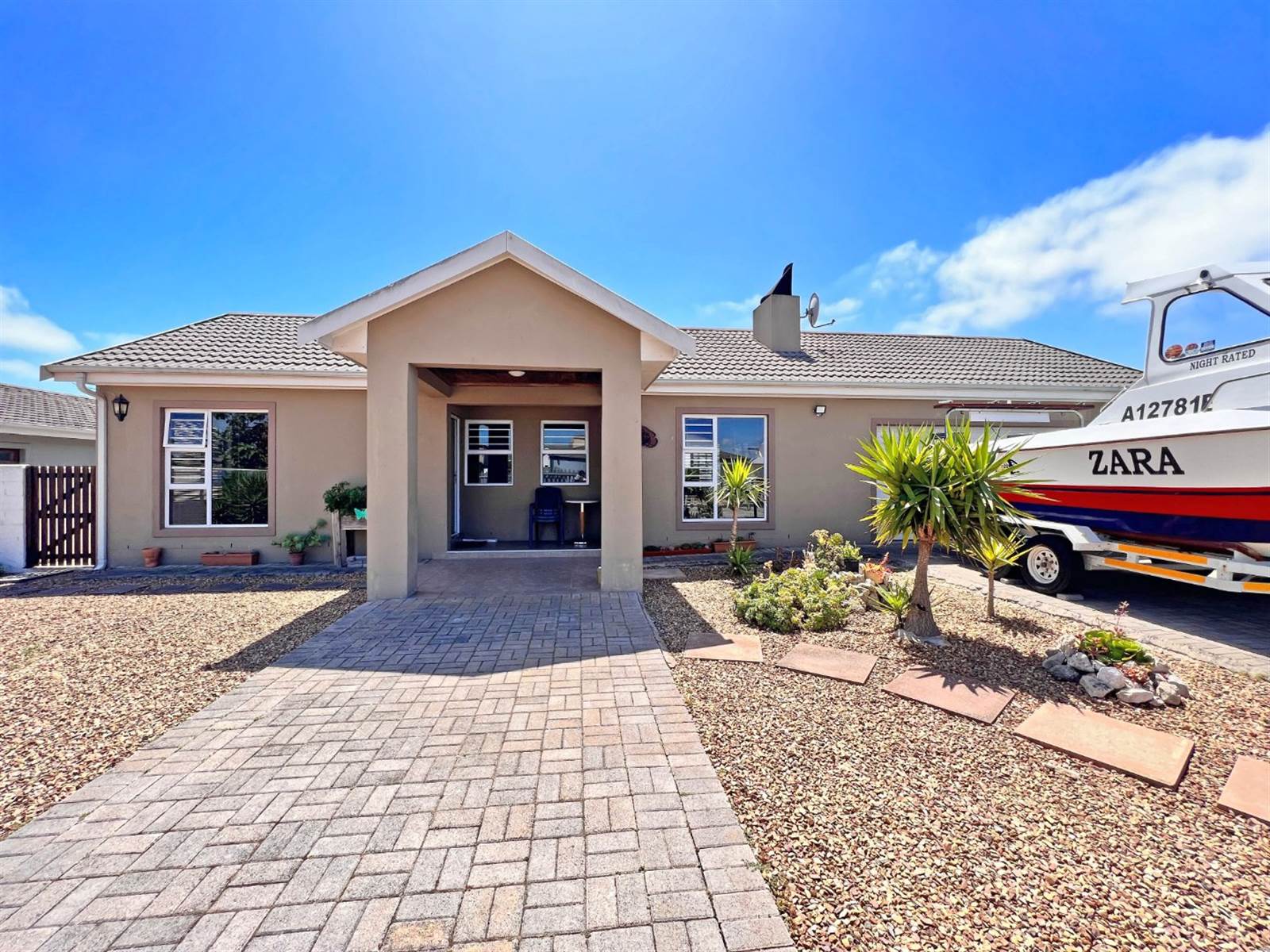


3 Bed House in Country Club
Your future home!
This lovely and neat 3-bedroom residence offers a perfect blend of comfort and classic charm. Situated in the heart of the serene Country Club, this property boasts a host of features that will undoubtedly cater to your lifestyle needs.
The open-plan design seamlessly integrates the kitchen, dining room, and lounge, creating a spacious environment. The layout is perfect for enjoying quality time with family.
The well-laid-out kitchen is a dream, featuring ample counter space, and custom cabinetry for convenient storage.
The sunny braai room is great for entertainment with family and friends on weekends or to just have a relaxed Sunday braai.
This home offers three spacious bedrooms, each designed to provide ample space for rest and relaxation. The generous windows allow natural light to fill the rooms, creating a warm and inviting atmosphere. The master bedroom has half an en-suite featuring a loo and basin. The full bathroom is well-sized and neat
The property has an alarm, pallisade fencing in front with a motorized gate. The yard also offers loads of offstreet parking
The backyard is completely paved, providing a low-maintenance area for outdoor activities and leisure. The front yard is hard-scaped, offering not only a welcoming entrance but a low-maintenance, waterwise garden.
The double garage is automated with direct access to the house.
To schedule a viewing, please contact me today.
Disclaimer: While every effort has been made to provide accurate and up-to-date information in the property description, please note that there may be instances where certain details or information provided may not be entirely correct or current. Changes in property conditions, features, or availability may occur without prior notice.
Prospective buyers or interested parties are advised to independently verify all details, including but not limited to property specifications, amenities, dimensions, legal documentation, and any other relevant information mentioned in the listing description. It is recommended to conduct thorough due diligence and consult with relevant professionals, such as lawyers, architects, surveyors, and the local Authority, to ensure the accuracy of the information and suitability of the property for your specific needs.
The property description is provided for general informational purposes only and does not constitute any form of warranty or representation regarding the property. The listing agent or seller shall not be held liable for any errors, omissions, or discrepancies in the description.
Property details
- Listing number T4387665
- Property type House
- Erf size 719 m²
- Floor size 185 m²
- Rates and taxes R 800
Property features
- Bedrooms 3
- Bathrooms 1.5
- Lounges 1
- Dining Areas 1
- Garages 2
- Open Parkings 1
- Built In Cupboards
- Kitchen
- Garden