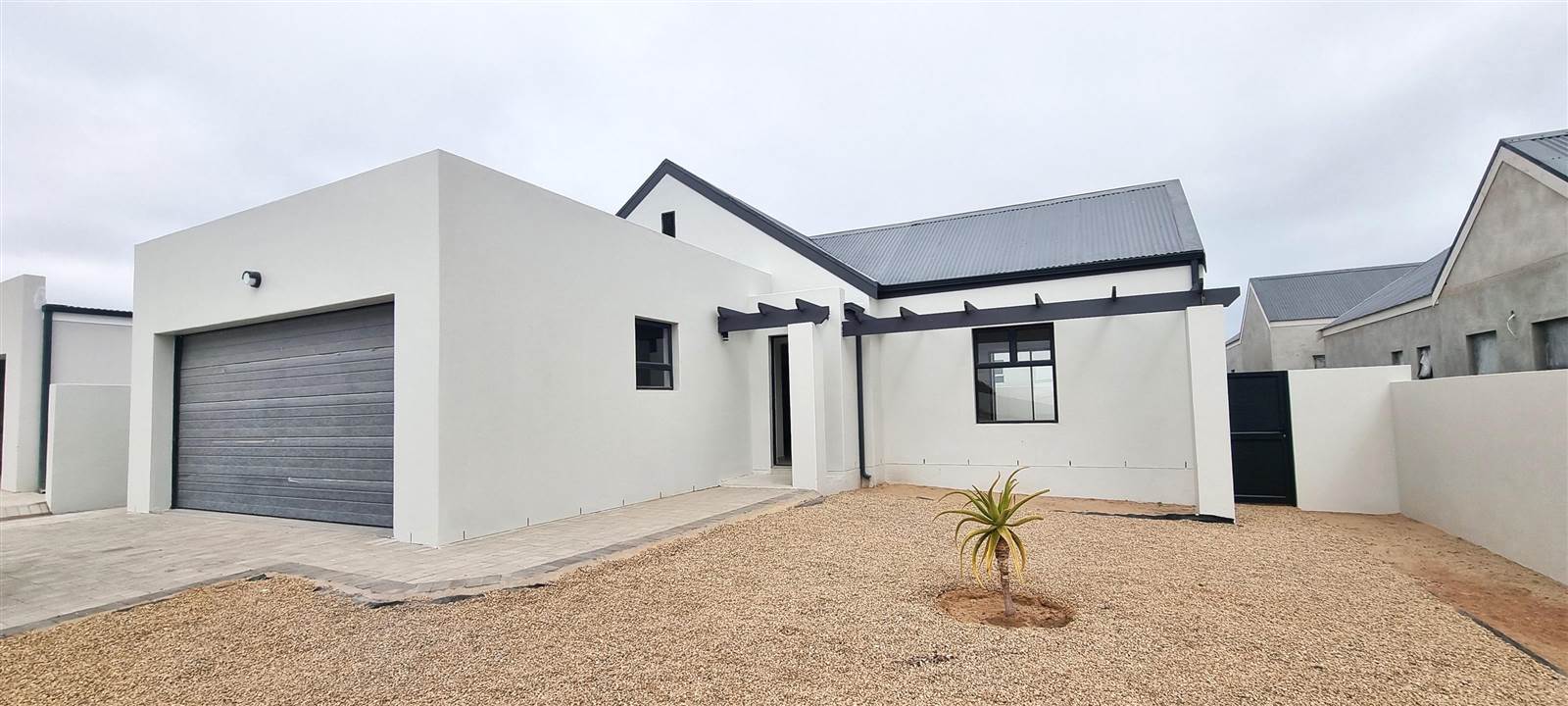


R 2 695 000
3 Bed House in Laguna Sands
Oystercatcher Estate presents a fantastic opportunity to acquire a modern, open-plan house designed for optimal entertainment. This brand-new property boasts contemporary design elements, including a spacious patio area and an outdoor braai, perfect for hosting gatherings and enjoying outdoor living.
The open-plan design creates a seamless flow between living spaces, promoting a sense of connectivity and spaciousness.
With sleek lines, contemporary finishes, and thoughtful architecture, the house embodies modern living with comfort.
The patio provides an inviting outdoor space where residents can relax, dine, and entertain guests while enjoying the fresh air and scenic surroundings.
The inclusion of an outdoor braai enhances the entertainment possibilities, allowing residents to grill delicious meals and socialize with friends and family in a relaxed outdoor setting.
Whether hosting intimate gatherings or larger events, the layout and amenities of the house are tailored to facilitate memorable entertainment experiences.
As a brand-new property, the house is built to the latest standards of quality and durability, ensuring both comfort and longevity for its occupants.
Situated within the Oystercatcher Estate, residents can enjoy the benefits of a vibrant community while still relishing the privacy and tranquility of their own home. Close to Curro Private school, Medical Centre and Laguna Mall and other amenities.
Overall, Oystercatcher Estate offers an enticing opportunity for those seeking a modern, entertainment-oriented lifestyle in a beautiful setting. this house is sure to captivate prospective buyers looking for a blend of comfort, style, and functionality.
Included features-
*Fibre
*The back garden is fully walled
*Lockable side gates
*Slightly larger double garage
*Gas Hob and Electric oven
If you would like to arrange a private viewing, give us a call.
#HomeIsOurStory
Property details
- Listing number T4569990
- Property type House
- Erf size 401 m²
- Floor size 158 m²
- Rates and taxes R 799
- Levies R 450
Property features
- Bedrooms 3
- Bathrooms 2
- Lounges 1
- Dining Areas 1
- Garages 2
- Pet Friendly
- Patio