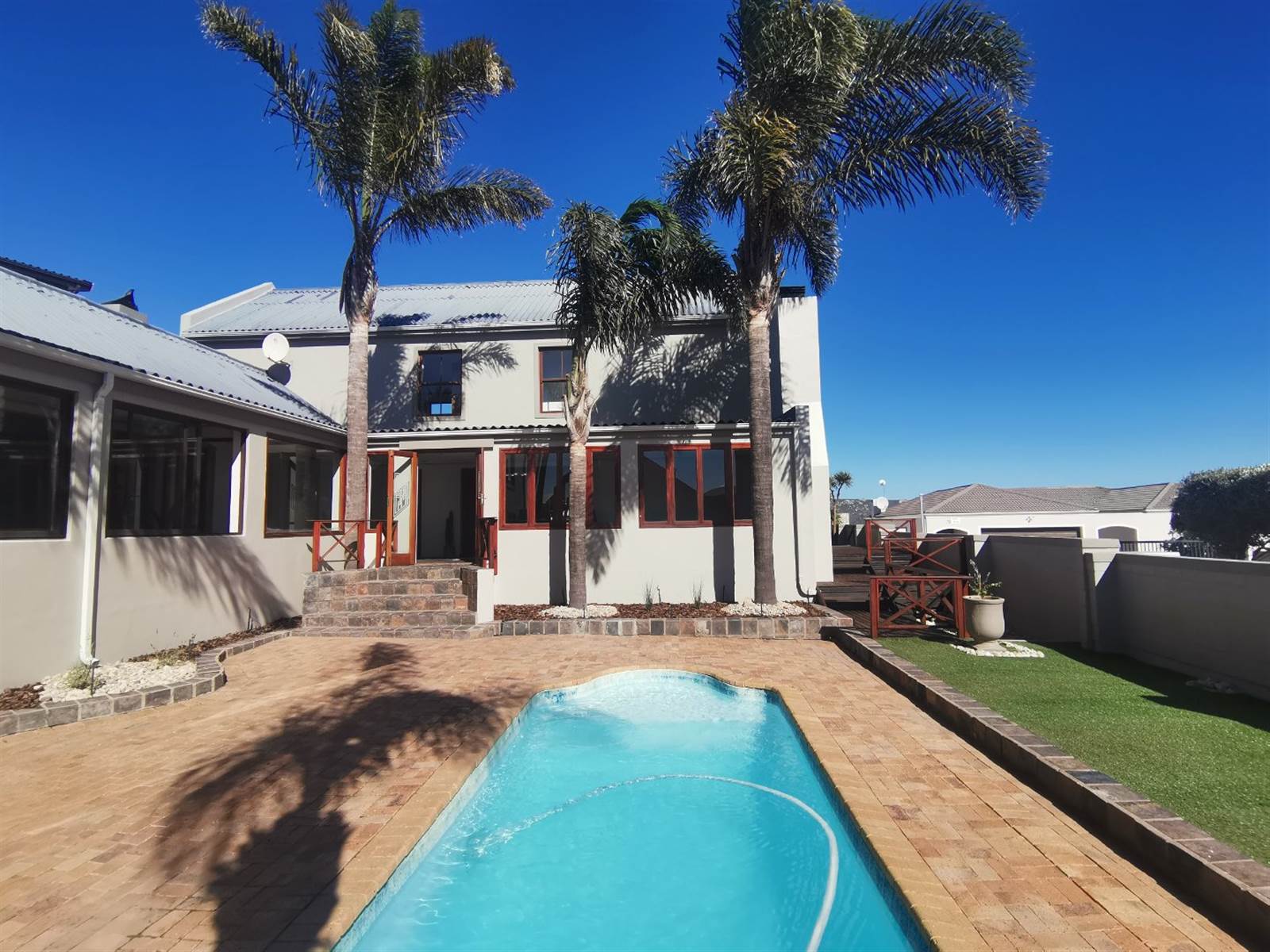


R 4 995 000
5 Bed House in Myburgh Park
Welcome to your ultimate coastal retreat! This stunning property offers unparalleled versatility, whether you''re seeking a spacious guest house, multi-family living arrangement, or a haven for a large family. With 5 bedrooms, a gym room, and captivating lagoon views, this home is designed to accommodate your every need.
As you step into the main house, you''re greeted by a sprawling room that seamlessly transitions from a vibrant braai room to a tranquil reading section, perfect for unwinding with a book or hosting lively gatherings. The expansive living area opens onto a picturesque wooden deck, where you can soak in breathtaking views of the serene lagoon while enjoying the coastal breeze.
The modern kitchen boasts ample cupboard space and is complemented by a generous scullery, ensuring both functionality and style. Upstairs, two spacious bedrooms await, each with its own ensuite bathroom and mesmerizing lagoon vistas, providing a private sanctuary for relaxation.
Descending downstairs, you''ll find two additional ensuite bedrooms, offering convenience and comfort for guests or family members. Adjacent to the main house, a separate living area beckons, featuring a cosy lounge and a well-appointed kitchen. Upstairs, a large bedroom with lagoon views awaits, providing a tranquil retreat for extended family members or visitors.
Outside, the allure continues with a refreshing pool, perfect for cooling off on warm days, and a versatile room that can be utilized as a gym or games room, adding to the entertainment options.
With a double garage, carport, and outside office, this property seamlessly combines practicality with luxury.
Don''t miss the opportunity to experience coastal living at its finest in this extraordinary home!
Disclaimer: While every effort has been made to provide accurate and up-to-date information in the property description, please note that there may be instances where certain details or information provided may not be entirely correct or current. Changes in property conditions, features, or availability may occur without prior notice.
Prospective buyers or interested parties are advised to independently verify all details, including but not limited to property specifications, amenities, dimensions, legal documentation, and any other relevant information mentioned in the listing description. It is recommended to conduct thorough due diligence and consult with relevant professionals, such as lawyers, architects, surveyors, and the local Authority, to ensure the accuracy of the information and suitability of the property for your specific needs.
The property description is provided for general informational purposes only and does not constitute any form of warranty or representation regarding the property. The listing agent or seller shall not be held liable for any errors, omissions, or discrepancies in the description.
Property details
- Listing number T4592929
- Property type House
- Erf size 907 m²
- Floor size 412 m²
- Rates and taxes R 1 500
Property features
- Bedrooms 5
- Bathrooms 6
- Lounges 2
- Garages 2
- Open Parkings 1
- Pool
- Study
- Kitchen
- Garden