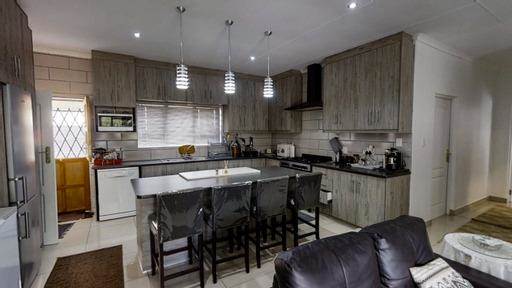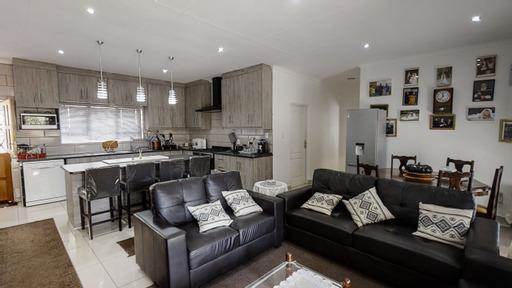


R 3 500 000
3 Bed House in Saldanha
This charming 295m move-in home will quickly become your go-to place. With distant sea views and the dazzling lights of Saldanha Bay at night, you want to spend a lot of time in the open plan living and braai room area.
This house speaks to your heart and gives you that wow feeling and welcomes you with a beautiful entrance hall. The property is situated in a safe and quiet neighborhood in Saldanha Bay.
Here''s a structured summary of the features and amenities offered by this charming home:
Ground Floor:
Open plan living and dining room
Beautiful modern open-plan kitchen with a center island and breakfast bar
Separate laundry and storage room
Two bedrooms of which the master bedroom has an en-suite bathroom.
Sliding doors from the living area open up to an under-roof patio and a manageable garden.
Three garages for parking and storage
Carport
Upstairs:
Stunning views from the open-plan living area
One en-suite bedroom with a walk-in closet
Open-plan dining room.
Braai and entertainment area leading out to a balcony with panoramic views
Another beautiful modern open-plan kitchen with a center island and breakfast bar
Outdoor Features:
Fully enclosed property ensuring safety for children and pets.
Plenty of space for kids to play and for pets to roam
Additional features:
2 x JOJO Tanks:
These are included in the price, providing additional water storage capacity
Furniture included:
Some furniture is included in the price, enhancing the value proposition for potential buyers by offering ready-to-use living spaces.
Location:
Situated in a safe and quiet neighborhood in Saldanha Bay, offering a relaxed lifestyle.
Approximately an hour and a half drive from Cape Town, making it easily accessible.
This home is designed with attention to detail and offers spacious living areas, modern amenities, and breathtaking views, making it the perfect retreat for a relaxed lifestyle in beautiful Saldanha Bay.
** ALL REASONABLE OFFERS WILL BE CONSIDERED
Property details
- Listing number T4548235
- Property type House
- Erf size 496 m²
- Floor size 295 m²
- Rates and taxes R 775
- Levies R 350
Property features
- Bedrooms 3
- Bathrooms 3
- Lounges 2
- Dining Areas 2
- Garages 3
- Pet Friendly
- Balcony
- Laundry
- Patio
- Security Post