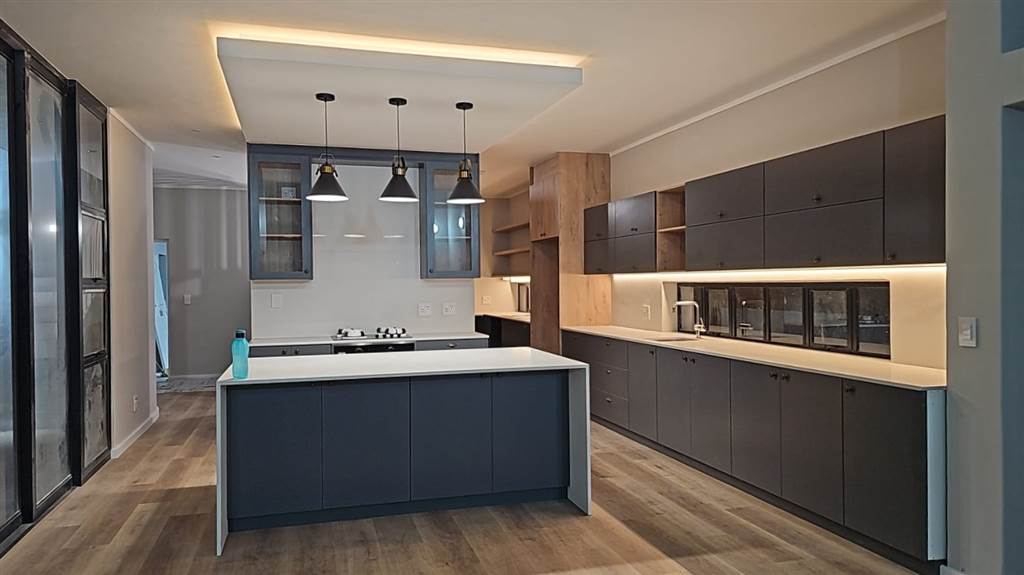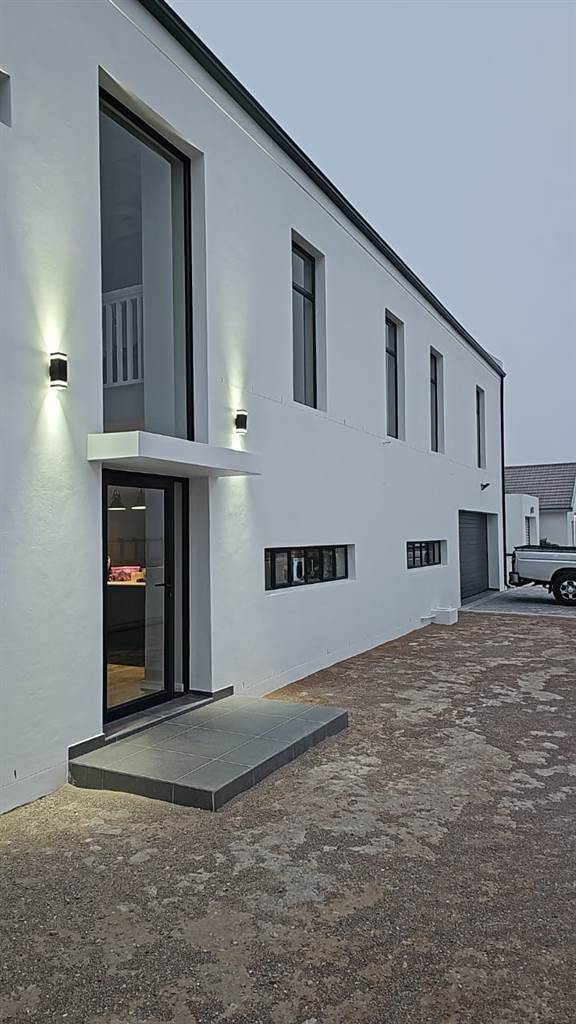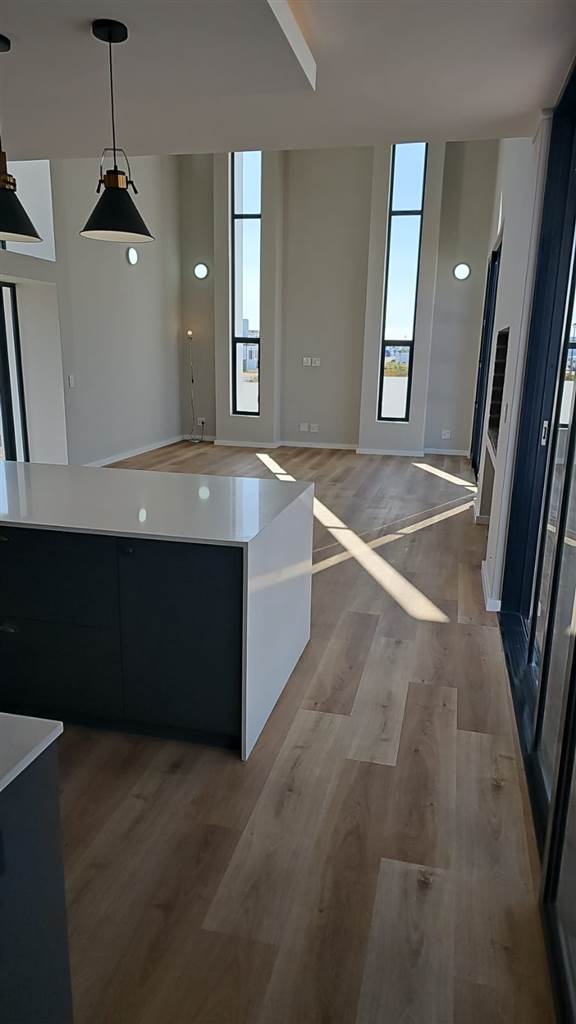


R 3 950 000
3 Bed House in Sandy Point
195 beach roadARCHITECT DESIGNED THROUGHOUT - ONE OF A KIND!!
When entering this luxurious architect designed house you are inviting to a warm feeling with double volume ceilings and open spaces. The large built-in braai and stacker doors which open upon a well maintained garden are just waiting for inviting family or guests who came to visit and enjoying West Coast hospitality. The living area with exquisite light fittings complete the well designed modern kitchen with a river flow island, undercounter lights and more special features adjoining the scullery.
The master bedroom with built-in cupboards and en-suite bathroom step out through sliding doors on the garden. A modern guest toilet complete the ground floor.
The upper floor boasts two guest bedrooms with en-suite bathrooms where you can relax on the balcony while watching the sunrise over the sea and mountains. Study/lounge with access to the balcony and overlooking the living area gives this space a special feeling.
KEY FEATURES TO THIS PROPERTY:
* Open plan Luxury for family entertainment
* Double garage with tiled floor, automated doors and direct access to the house
* Security throughout the house with a comprehensive alarm system
* Energy-efficient solar geyser, contributing to both energy efficiency and sustainability
* Walled and pet friendly
Sandy Point Beach Estate features a 1,7km rocky beach ideal for fishing or just jumping between the rocks and looking for small fish. Whale and Dolphins are spotted from the beach.
The Estate has an 24 hour access control and are a friendly estate for your loved ones.
St Helena Bay is about 150km from Cape Town and 20 min drive from Vredenburg where you can find the Weskus Mall, Life Hospital and many more amenities. St Helena Bay is also known for fishing and kayaking. You can just have a lazy day on the beach or enjoy playing Golf in Shelly Point.
Property details
- Listing number T4449710
- Property type House
- Erf size 411 m²
- Floor size 224 m²
- Rates and taxes R 6
- Levies R 250
Property features
- Bedrooms 3
- Bathrooms 3.5
- Lounges 1
- Dining Areas 1
- Garages 2
- Pet Friendly
- Balcony
- Security Post
- Study