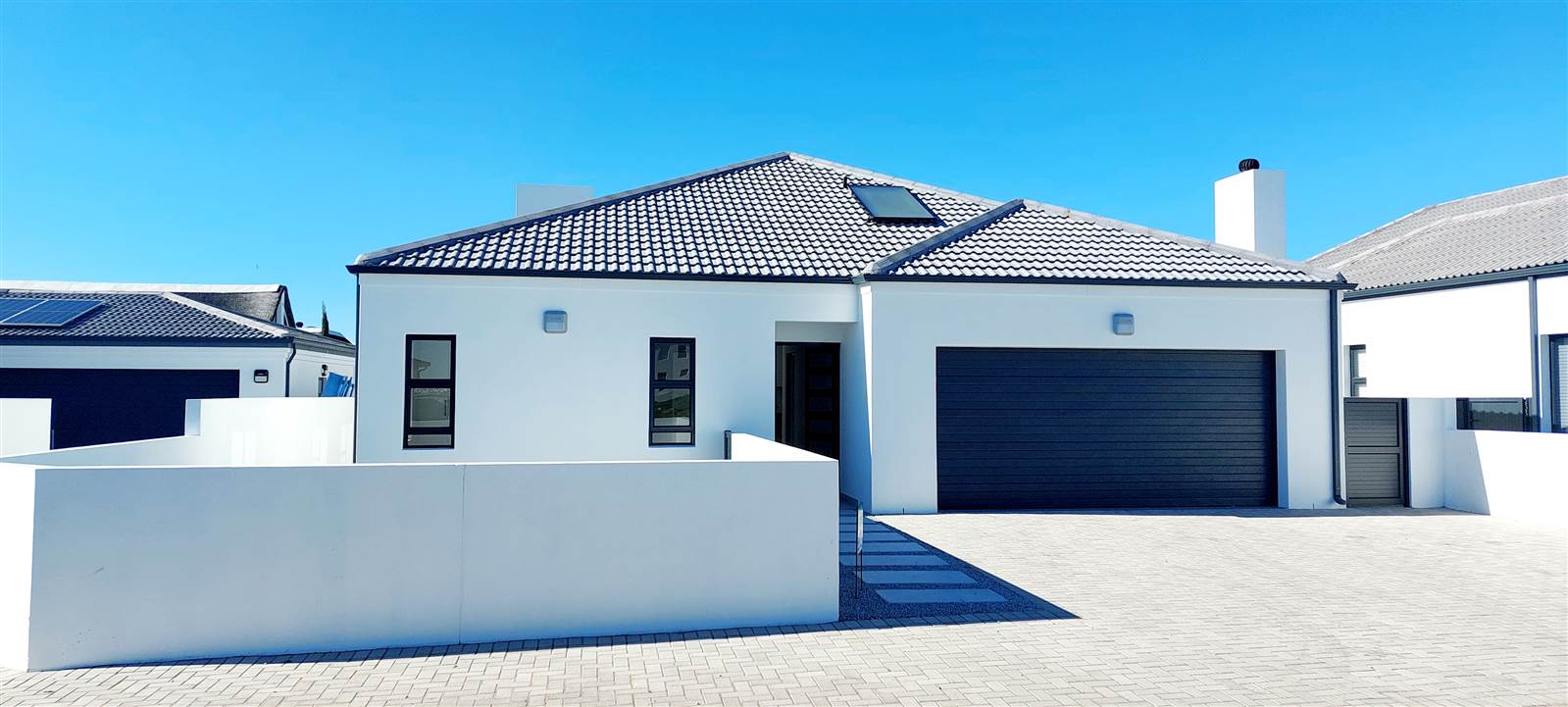


3 Bed House in Sandy Point
8 nautilus closeBe the first owner of this brand new sunny family home in the 2nd row from the Beach in Sandy Point Beach Estate. This is all about location. Enjoy a private walkway to the beach. It is situated in the security estate just meters from the stunning coastline with a view of the ocean from the main bedroom.
The splendid home features an open plan living area with large stacker doors that open out onto the sheltered patio with its undercover braai. The kitchen is fully equipped with gas stove and hob. The open-style kitchen, the stacker doors and the under cover braai add to the entertaining style of the house. The master bedroom with 2 sets of built-in cupboards, an en-suite bathroom has a surprisingly view of the sea. The other two bedrooms are serviced by a family bathroom.
The home is perfect for holiday or a retirement house with level ground and its private walkway to the beach. There is a double remote-controlled garage with direct access to the house, and a solar geyser provides hot water.
The house offers:
Private walkway to the beach
Open plan living area
Patio with undercover braai
Open plan living area
3 bedrooms
2 bathrooms
Open plan living area
Patio with undercover braai
Modern equipped kitchen
Scullery & Laundry
Double remote-controlled garage
Solar geyser
Enclosed courtyard
Levies R606 per month
This is your opportunity to own a property in the increasingly popular Sandy Point Beach Estate. Sandy Point is a Beach Security Estate located in St Helena Bay next to the existing harbour.
Sandy Point Beach Estate is only 150 km away from Cape Town and is the ideal spot for a weekend breakaway
To view this quality property, contact your distinguished SEEFF agent, Karin Holloway. With her professional experience of more than ten years, she will guide you to make your property dream come true.
Property details
- Listing number T4313588
- Property type House
- Erf size 400 m²
- Floor size 198 m²
- Rates and taxes R 560
- Levies R 606
Property features
- Bedrooms 3
- Bathrooms 2
- Lounges 1
- Dining Areas 1
- Garages 2
- Pet Friendly
- Laundry
- Patio