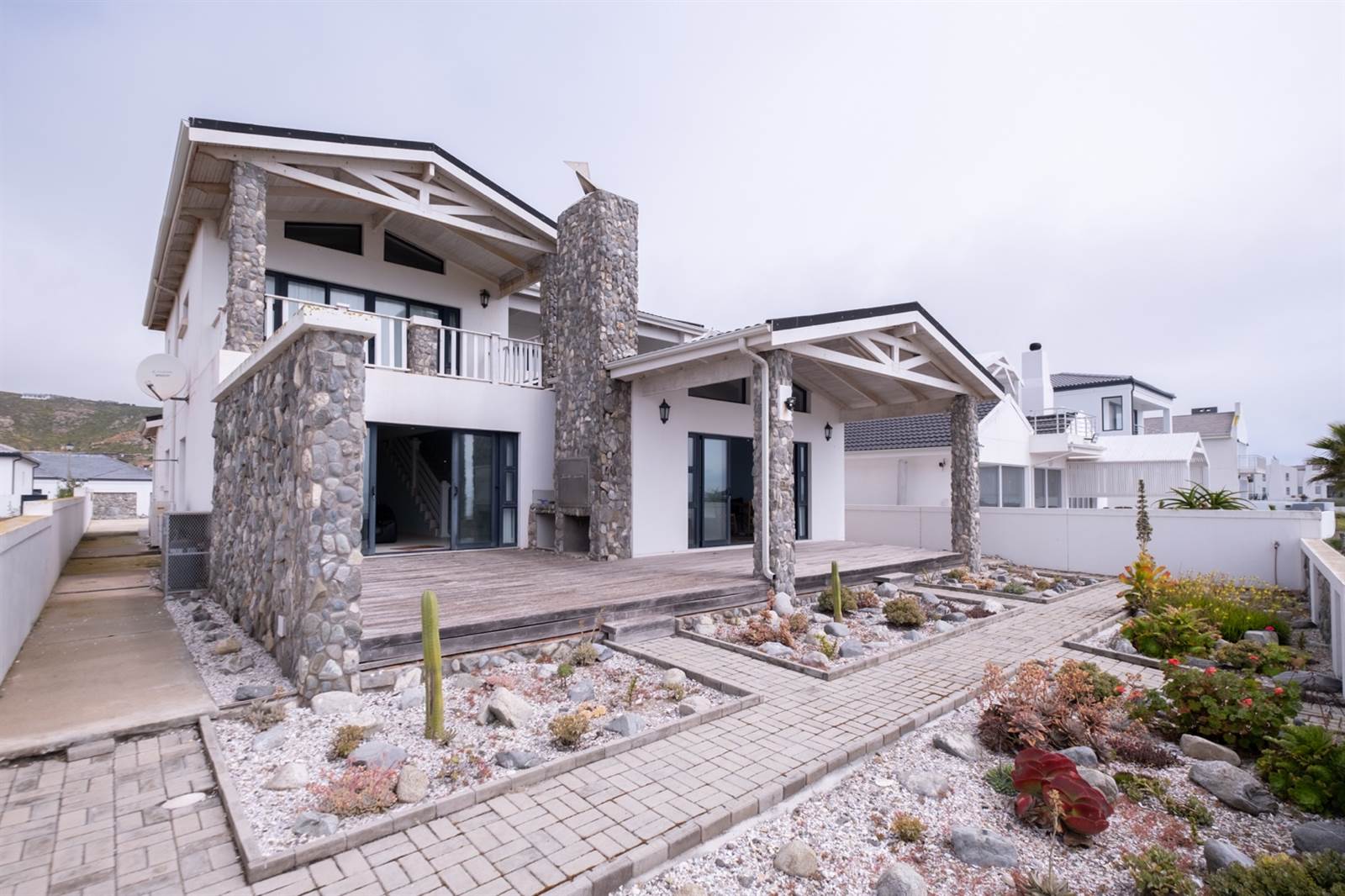


R 8 375 000
3 Bed House in Sandy Point
Sole Mandate
This opulent family residence has been meticulously crafted to offer a harmonious blend of comfort, convenience, sophistication, and refinement. Nestled within serene and picturesque surroundings, residing in this home is nothing short of an absolute reverie. As you step onto the ground floor through the inviting glass doors, you are welcomed into an expansive open-plan dining area and a meticulously designed kitchen equipped with a SMEG oven, elegant granite counter tops, an abundance of built-in storage, and a generously sized scullery. The living room exudes an inviting ambiance with its built-in air conditioning and a gas fireplace, perfect for creating romantic moments. Sliding doors seamlessly connect this space to the wooden deck, where you can entertain friends and family around the built-in gas barbecue and relish the captivating sunset views. The ground floor is also home to the main bedroom, a true sanctuary boasting a walk-in closet and a luxurious en-suite bathroom with a shower, bath, toilet, double basin, and bidet. This air-conditioned, exceptionally spacious room extends to a patio where you can savor breathtaking sea vistas. Ascending to the first floor, you'll discover two bedrooms, each featuring en-suite facilities and private balconies. These rooms are thoughtfully appointed with air conditioning, ample built-in closets, and elegant laminated flooring, offering spectacular beach front views. The home is equipped with blinds throughout, with the exception of the floor-length windows. Tiled flooring graces most of the house, while the bedrooms are adorned with lustrous laminated surfaces. Additional features include a double garage with built-in storage, a paved driveway, prepaid electricity, direct access to the house, a fully enclosed perimeter wall, an electrical geyser, a built-in gas barbecue, air conditioning, and a comprehensive alarm system.
Contact me to request a viewing.
Property details
- Listing number T4352094
- Property type House
- Erf size 616 m²
- Floor size 340 m²
- Rates and taxes R 1 400
- Levies R 605
Property features
- Bedrooms 3
- Bathrooms 3.5
- En-suite 3
- Lounges 1
- Dining Areas 1
- Garages 2
- Pet Friendly
- Balcony
- Laundry
- Patio
- Kitchen
- Scullery
- Fireplace
- Aircon