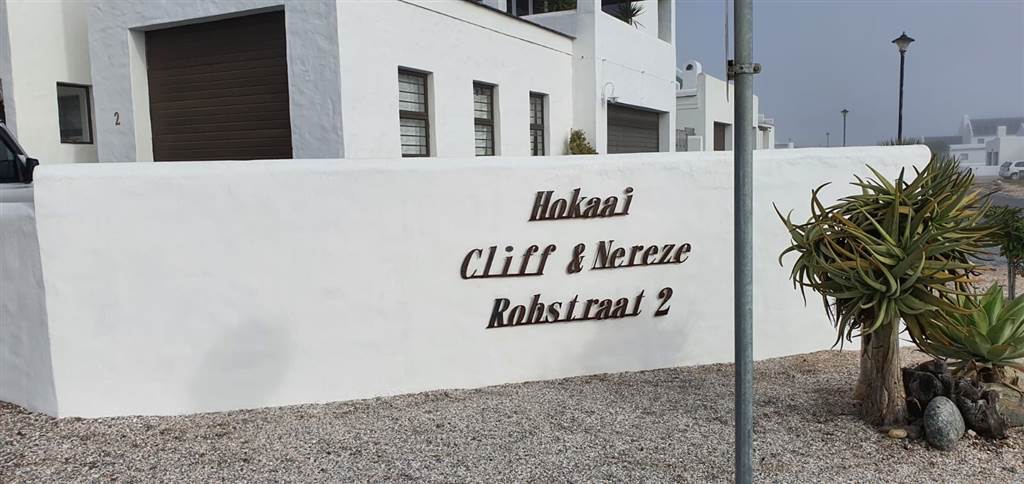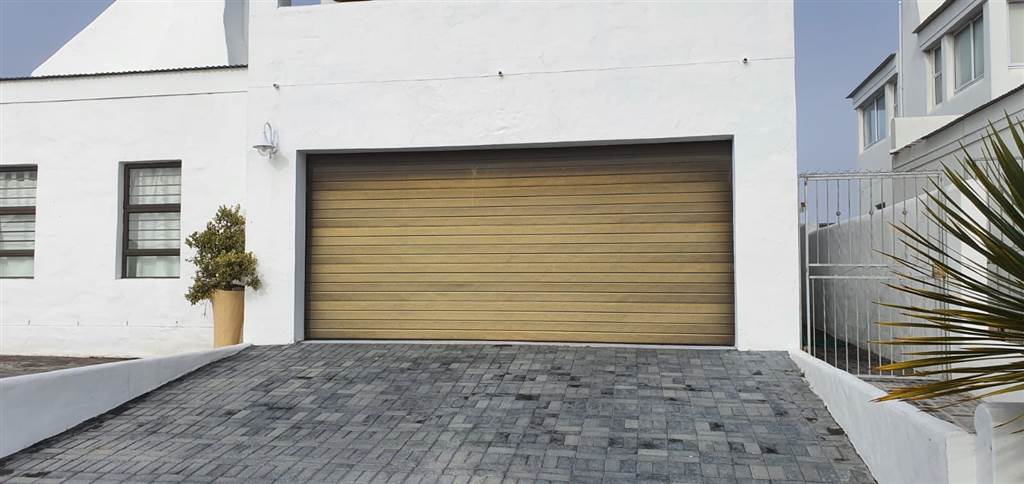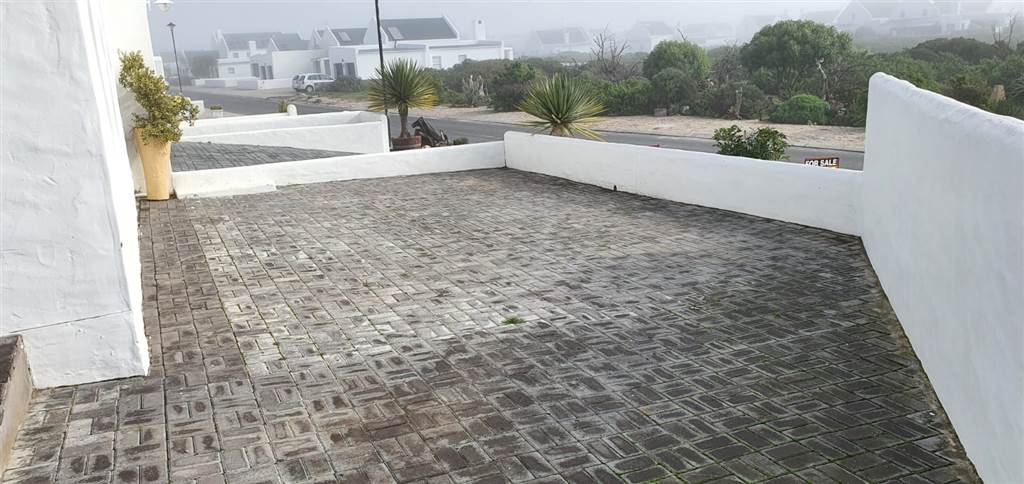


R 3 995 000
4 Bed House in Dwarskersbos
The spacious double story house is a families dream home. It is walking distance from the sea. The master bedroom is spacious with an en-suite bathroom. And air conditioner. Second bedroom has plenty cupboard space and an en-suite bathroom. Bedroom three has plenty of space and an air conditioner. Bedroom four has ample space and all the rooms are tiled.3 Garages, one double and one single.
The kitchen is equipped with a gas top and electrical oven to enjoy. The kitchen is the perfect area with black granite tops to enjoy cooking a meal for your family, it is open plan towards the lounge and staircase. Two bedrooms upstairs with its own bathroom and lounge. It has its own lounge and braai area upstairs. It will also be perfect for office space. It has its own entrance from outside. The yard is paved. Water tank (5000L) and generator(10kw) for your convenience during load shedding. Laundry is in the garage with an outside toilet.
The property is situated in the famous suburb of Dwarskersbos Western Cape. It is near Elandsbaai, Laaiplek, Veldrif, Vredenburg and Paternoster. You can enjoy all the shops in the West coast mall in Vredenburg. Two hospitals are in Vredenburg one is a private Hospital. They have also opened a newly build Oncology centre in Vredenburg. Dont miss out on an opportunity to live in the beautiful Dwarskersbos.
Contact Dalena your agent from Keller Williams for a viewing
Property details
- Listing number T4210187
- Property type House
- Erf size 515 m²
- Rates and taxes R 1 600
Property features
- Bedrooms 4
- Bathrooms 3
- Garages 3