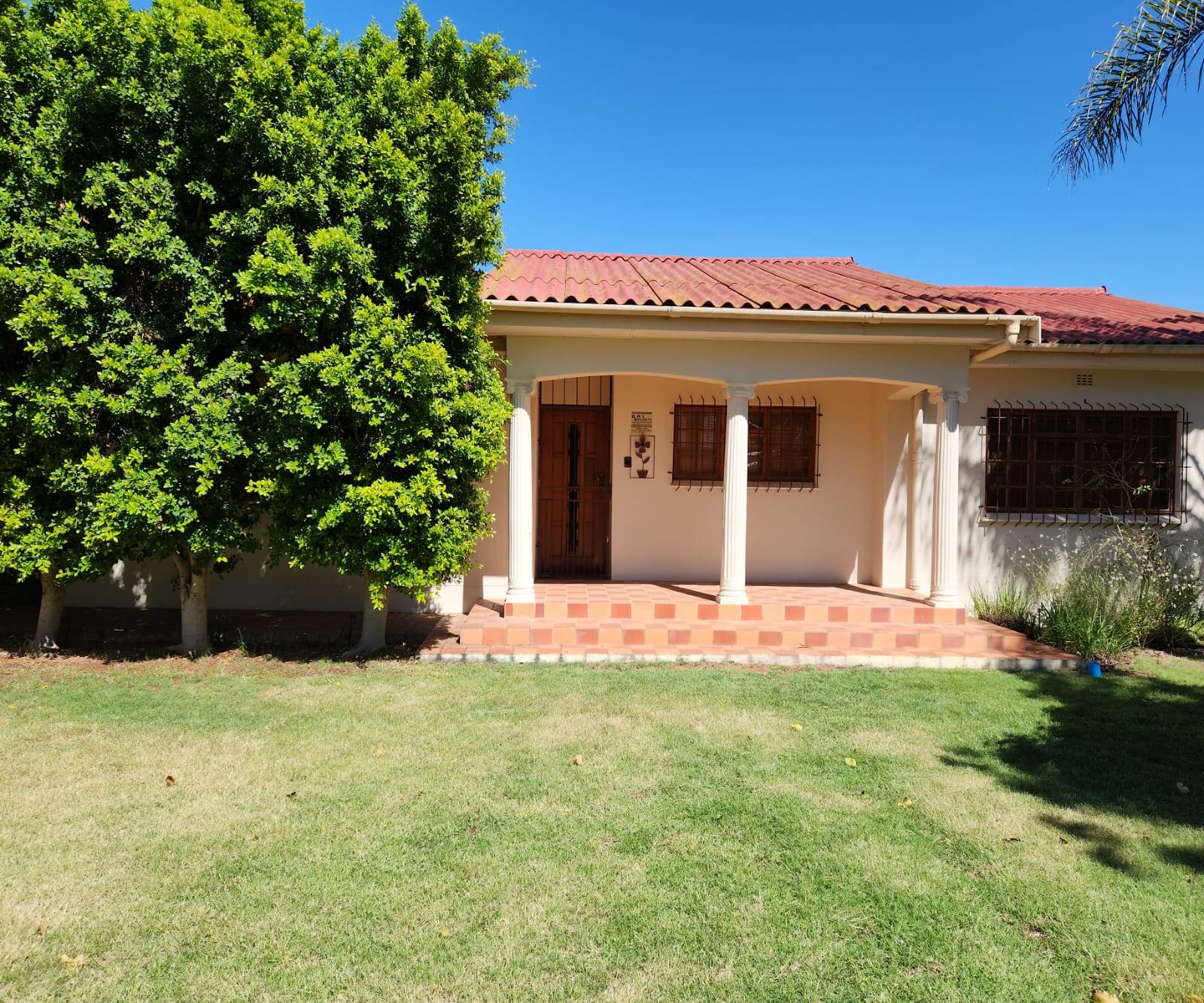


R 1 980 000
4 Bed House in Vredendal
4 Bedroom house for sale in Vredendal
Are you looking for your dream home? Look no further! This stunning property is now available for sale and could be the perfect place for you to call home.
Located in a desirable neighbourhood, this charming property offers a unique blend of comfort and style.
As you step inside, you''ll be greeted by a spacious Living area that seamlessly flows into an entertainment area, makes it the ideal space for hosting family and friends.
This well-designed kitchen features a separate scullery with serving hatches, adding convenience and style to the space. The serving hatches provide a seamless connection between the scullery and the dining or living area, allowing for easy serving, and entertaining.
With the serving hatches, you can pass dishes, drinks, or snacks from the scullery directly to your guests without having to leave the kitchen. This enhances the flow of your gatherings and makes entertaining a breeze.
The kitchen itself is equipped with ample storage space, countertop area, and sink, making it easy to prepare and clean up after meals. You can keep your kitchen clutter-free and organized, with all your cookware, utensils, and cleaning supplies stored out of sight but easily accessible when needed.
Equipped with a gas stove, electric oven and hob this kitchen is a chef''s dream come true.
On the Right wing of the house are 3 Bedrooms:
1. *Bedroom 1*: This bedroom has laminated floors, which are durable and easy to clean. Laminated floors can also help to create a modern and clean look in a room.
2. *Bedroom 2*: This bedroom has built-in cupboards for storage and laminate floors, similar to bedroom 1. Built-in cupboards can help to maximize storage space in a bedroom and keep the room organized.
3. *Bedroom 3 (Main Bedroom) *: This bedroom, being the main bedroom, likely has more space and additional features. It has laminated floors like the other bedrooms. Additionally, it has an en-suite bathroom with a bath, basin, double shower, and a separate toilet. The en-suite bathroom provides privacy and convenience for the residents of this bedroom. The main bedroom also has built-in cupboards for storage. The door in the bathroom has Trellidoor (a security door or gate) and leads out to the back garden, providing easy access to outdoor space from the main bedroom.
On the Left wing of the house is the 4th Bedroom:
4. *Bedroom 4*: This bedroom is perfect for guests or could be used as a second master bedroom. The en-suite bathroom provides convenience and privacy for whoever is staying in this room. With its own separate entrance, the occupants of this bedroom can come and go as they please without disturbing the rest of the household.
Extra''s:
Separate Laundry
1 Garages with workspace.
Carport for 3 cars
Irrigation
Phone today for a private viewing.
Property details
- Listing number T4585289
- Property type House
- Erf size 803 m²
- Floor size 228 m²
- Rates and taxes R 1 080
Property features
- Bedrooms 4
- Bathrooms 3
- En-suite 2
- Lounges 2
- Dining Areas 1
- Garages 1
- Covered Parkings 3
- Pet Friendly
- Access Gate
- Built In Cupboards
- Fenced
- Laundry
- Patio
- Kitchen
- Garden
- Family Tv Room
- Paving
- Built In Braai
- Aircon