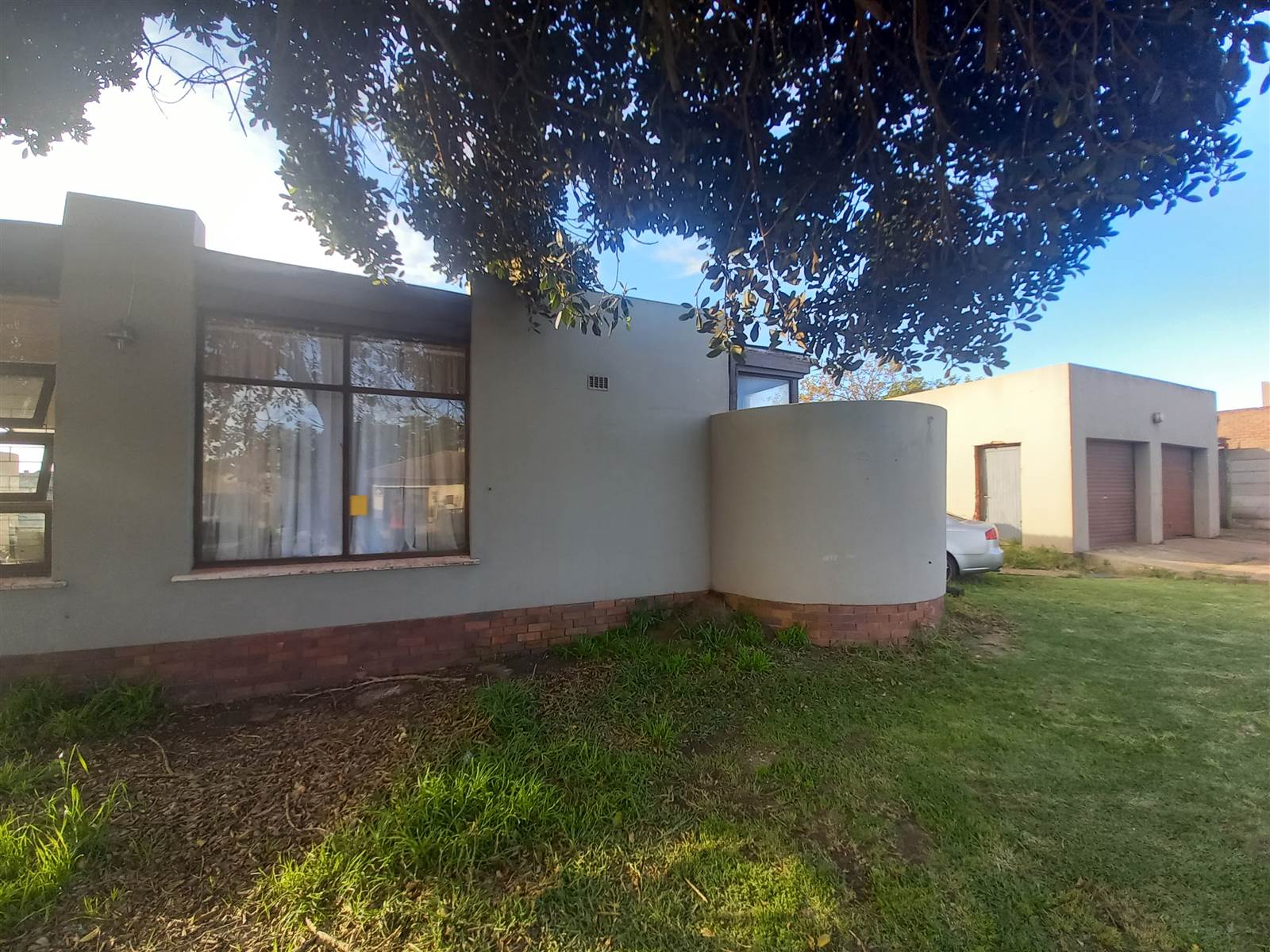


R 1 399 000
4 Bed House in Vredenburg
The possibility is there to have a full five-bedroom house or three-bedroom house with flatlet.
You enter the large lounge / dining area, with a tiled floor and knotty pine ceiling and lots of windows with natural light flowing through the room.
From here you go down the passage towards the five bedrooms and two bathrooms.
The largest bedroom is at the end of the passage with its adjoining bathroom and a separate room leading from this room.
This part could easily be converted into a flatlet as it already has a separate entrance through a wooden door.
The other three bedrooms is serviced by a large family bathroom and separate guest toilet.
The large kitchen has ample cupboards with lots of working space.
Outside there is built-in braai and a traditional servants quarters, with a toilet and shower.
The double garage with a single carport can be converted with the servants quarters to have a one-bedroom flat.
A little enclosed area just out of the front door could easily be turned into a beautiful entertainment area.
This property has lots to offer so don''t miss the opportunity to just have a view and decide for yourself.
Property details
- Listing number T4362294
- Property type House
- Erf size 980 m²
Property features
- Bedrooms 4
- Bathrooms 2
- Lounges 1
- Dining Areas 1
- Garages 2
- Covered Parkings 1
- Pet Friendly
- Staff Quarters