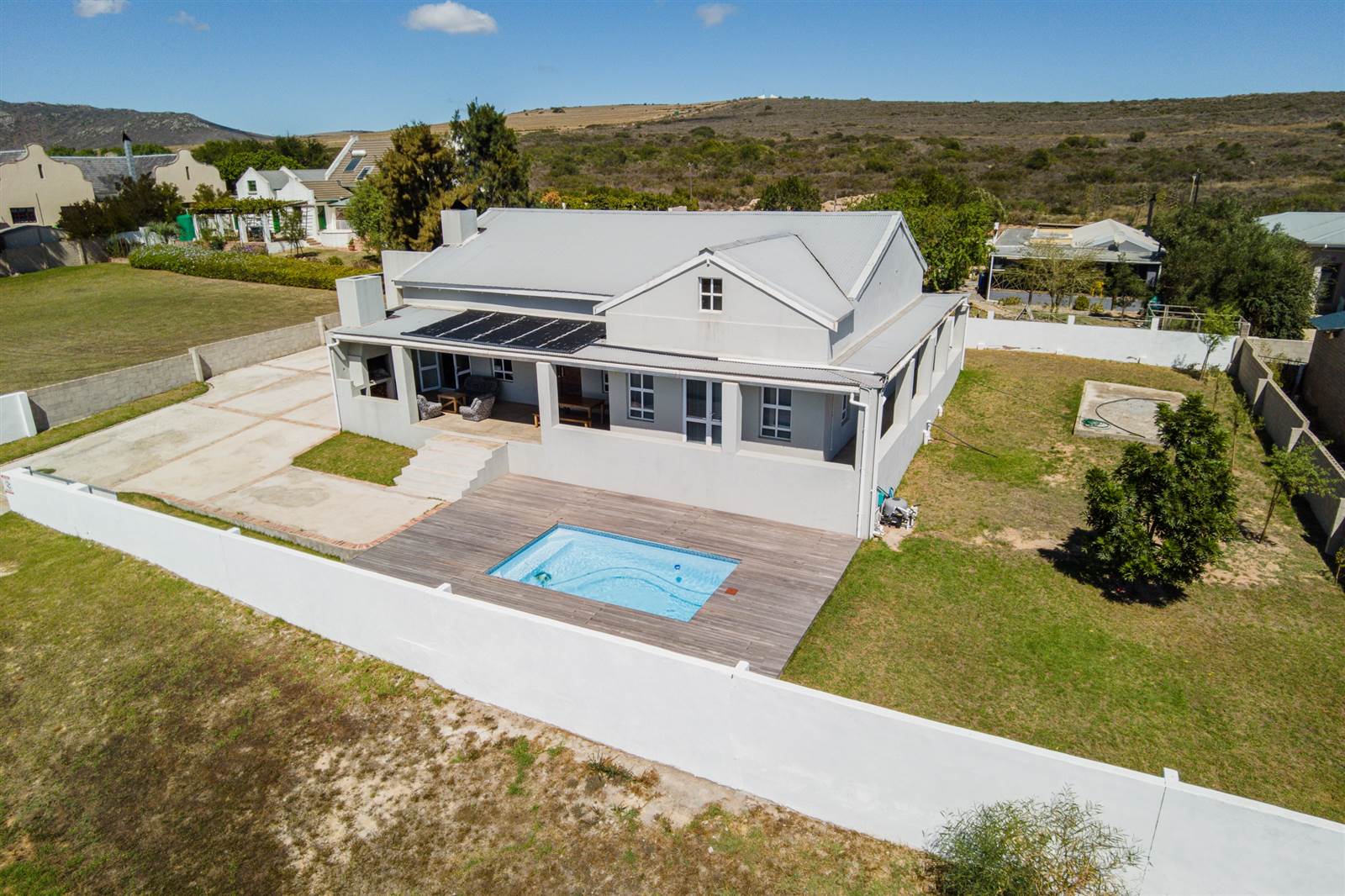R 2 995 000
3 Bed House in Darling
10 botterblom
Spacious Family home in Darling
Nestled just below the tranquil Renosterveld Reserve, this expansive home promises serenity and comfort. Crafted by an architect with unique construction techniques, its open-plan layout fosters a captivating living space.
Designed to combat the warm summers of Darling, the well-insulated, high ceilings ensure a cool and pleasant atmosphere. The heart of the home revolves around the spacious dining and lounge areas, perfect for hosting gatherings with loved ones.
The kitchen boasts a sizable built-in counter, serving as a breakfast nook and ample workspace. Come winter, the fireplace in the lounge beckons for cozy evenings.
Start your mornings on the generous front stoep, embracing the essence of country living, complete with a built-in braai for entertaining. Overlooking the refreshing swimming pool and distant mountains, it offers breathtaking views.
Additionally, a back stoep extends from the kitchen, offering added convenience. The residence includes two guest bedrooms sharing a full bathroom, while the main bedroom features an en-suite and patio doors opening onto the stoep.
Accommodating adventurous spirits, the spacious double garage boasts extra height for four-wheel-drive vehicles and camping gear.
Securely enclosed by a built perimeter wall with a sliding gate, the property includes an alarm system for added peace of mind. With its ample space, the large plot caters to both pets and children, making it an ideal haven for family life.
Property details
- Listing number T4558234
- Property type House
- Erf size 1072 m²
- Floor size 328 m²
- Rates and taxes R 703
Property features
- Bedrooms 3
- Bathrooms 2
- Lounges 1
- Dining Areas 1
- Garages 2
- Pet Friendly
- Patio
- Pool
- Security Post


