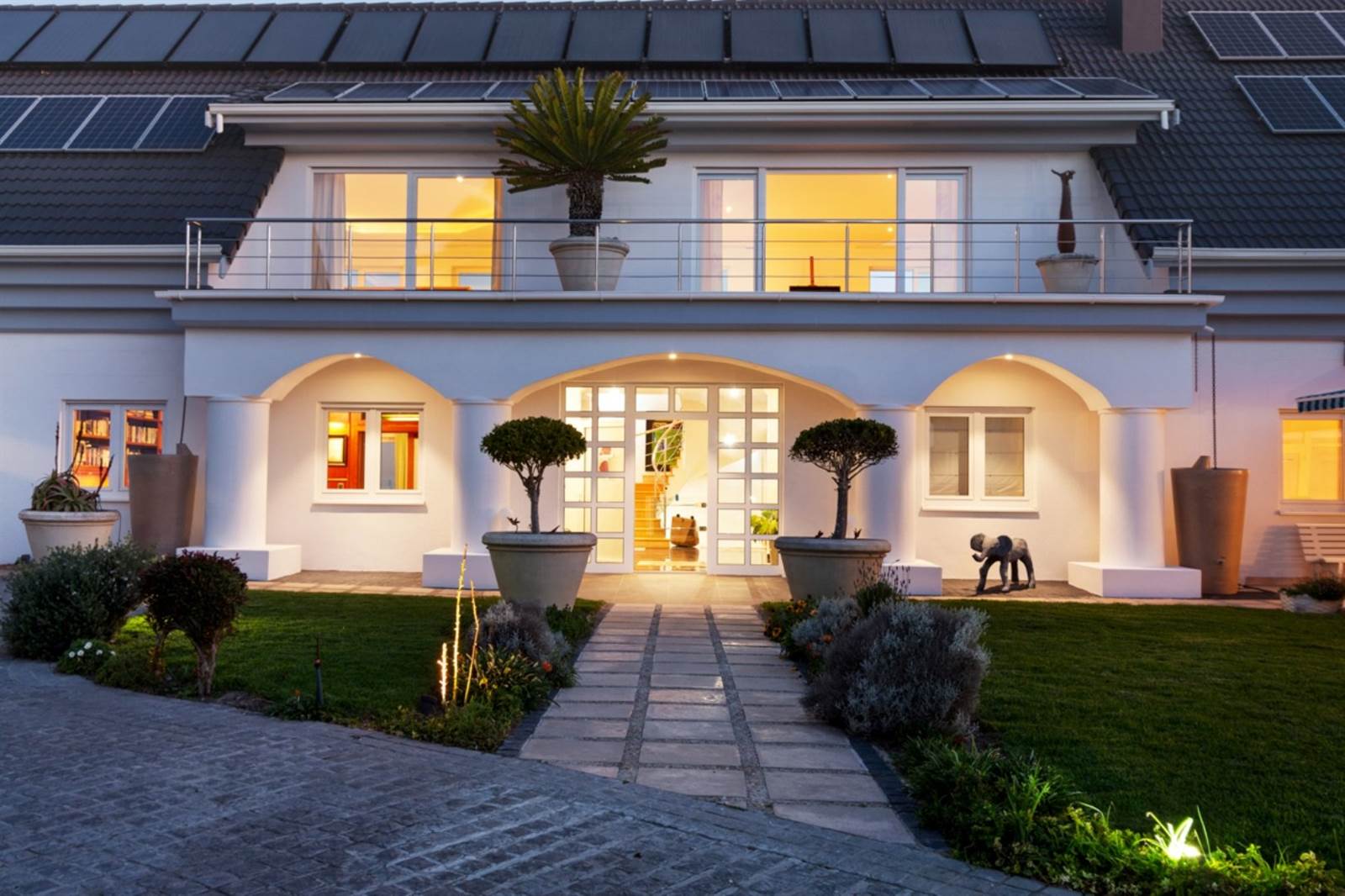


R 33 500 000
6 Bed House in Yzerfontein
Nestled on a vast double stand measuring 1,586 square meters, ATLANTIC VIEWS stands as a luxurious villa that commands attention with its panoramic views of Pearl Bay, extending gracefully along the West Coast to Table Mountain. Located in the highly sought-after coastal town of Yzerfontein, this residence serves as the quintessential weekend getaway or vacation retreat, conveniently situated just an hour''s drive from Cape Town City Centre and CPT International Airport.
Constructed with meticulous attention to detail in the early 2000s and recently renovated, this opulent 1,530-square-meter villa epitomizes comfort and style. No expense was spared in incorporating top-of-the-line German fixtures and fittings, including Hans Grohe shower fittings, Dornbracht taps, Geberit sanitary systems, and Aluminium Euro Turn & Tilt windows with double glazing for optimal insulation and sound reduction. The villa also features Gira switches and socket outlets, along with a state-of-the-art solar heating system for the indoor pool and underfloor heating throughout.
Spanning over 1,000 square meters of living space, the villa showcases generously proportioned reception rooms and an array of indoor and outdoor spaces designed for the consummate entertainer. Highlights include a formal lounge, a living room with a fireplace, a built-in Tappan grill dining area, a bar, and an indoor/outdoor entertainment space with an adjacent Asian kitchen and grill, leading to the indoor heated swimming pool.
The custom-designed Bulthaup kitchen is equipped with high-end integrated appliances, including a Gaggenau microwave & oven, Miele coffee maker, and a center island with a gas hob. The villa boasts three luxurious upstairs bedroom suites, each featuring private balconies, dressing rooms, and spacious en-suite bathrooms with supersized showers, double basins, and separate WCs.
The master bedroom suite, with two private balconies, a walk-through cherry-wood dressing room, and a lavish en-suite bathroom, exemplifies luxury living. Additional accommodation on the ground floor comprises two bedrooms with en-suite bathrooms and direct access to sea-facing patios. A recent addition includes a spacious guest suite above the quadruple garage, workshop, and laundry room.
Beyond the living spaces, the villa offers a formal study on the ground floor and an open-plan studio on the first floor with a living room area and kitchenette. The basement caters to indoor games and entertainment, featuring a full-sized snooker table and potential spaces for a wine cellar and/or home movie theater. A designated Man Cave area includes storage rooms and access to the utility room housing the 500-liter geyser, water filtration system, and solar tanks for the underfloor heating system.
Property practitioners seeking further details are encouraged to contact the listing agent, with viewing strictly by appointment and subject to client verification.
E&OE
Property details
- Listing number T4556092
- Property type House
- Erf size 1586 m²
- Floor size 1 530 m²
- Rates and taxes R 7 319
Property features
- Bedrooms 6
- Bathrooms 7
- En-suite 3
- Garages 1
- Open Parkings 1
- Flatlets
- Balcony
- Built In Cupboards
- Pool
- Tv
- Kitchen
- Scullery
- GuestToilet