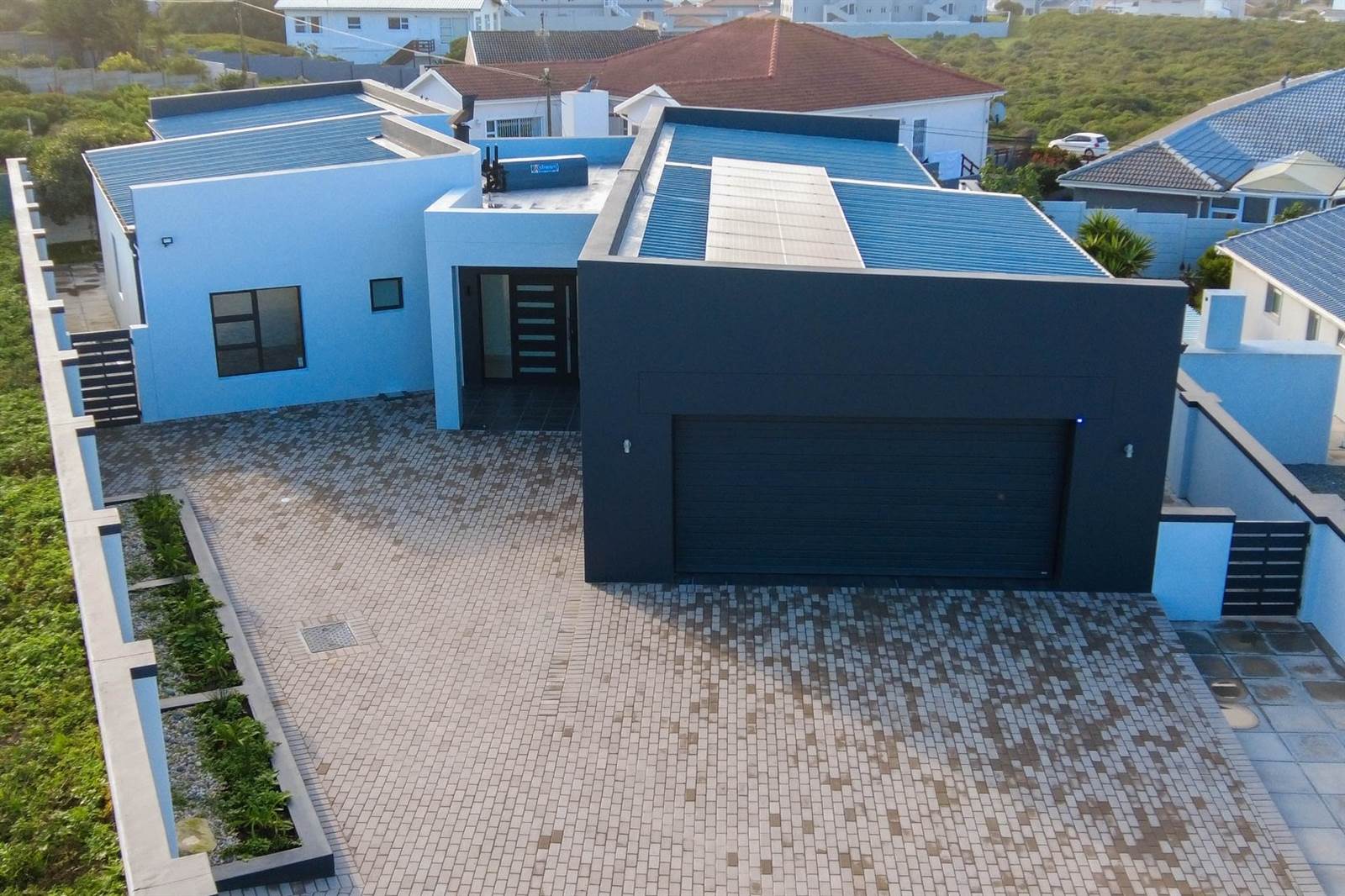


R 7 795 000
3 Bed House in Yzerfontein
Step into the refined ambiance of this cutting-edge single-storey residence, where a gracious entrance hall invites you into an airy, open-plan lounge and dining area bathed in natural light. Flowing seamlessly onto a covered entertainment patio with a built-in braai, this space offers enchanting garden views.
The culinary heart of the home, the designer kitchen, showcases a freestanding stainless steel ELBA stove, featuring a 4-burner gas and 2-plate electric combo hob, complemented by a sleek black ELICA glass extractor fan. The kitchen is adorned with elegant matte black taps and Franke sinks, white granite countertops, and a polished black marble splash-back. A bespoke feature chandelier graces the center island, adding a touch of sophistication.
Additional features include a custom-designed pantry cupboard and a separate scullery/laundry area with direct access to the double garage and drying courtyard.
The three bedrooms offer built-in cupboards and stylish feature lighting, with the main bedroom featuring a separate dressing area and direct patio access. The shared family bathroom boasts a spacious feature shower and a wall-mounted LED smart bathroom mirror. The main en-suite bathroom is a luxurious sanctuary with a double basin, a wall-mounted LED smart bathroom mirror, an exquisite shower column, and a separate toilet. The property encompasses a spacious double garage, an additional driveway for extra parking, a full alarm system with external beams, an electrical system with solar panels, inverter, and battery, as well as a solar geyser and water tanks.
The house is adorned with high-quality finishes and fittings, including tiled floors, charcoal aluminum sliding doors, and double-glazed windows, enhanced by LED down-lighting for a warm and inviting atmosphere.
E&OE
Property details
- Listing number T4556114
- Property type House
- Erf size 792 m²
- Floor size 239 m²
- Rates and taxes R 1 000
Property features
- Bedrooms 3
- Bathrooms 2.5
- En-suite 1
- Lounges 1
- Dining Areas 1
- Garages 2
- Balcony
- Laundry
- Kitchen
- Scullery
- GuestToilet
- Built In Braai