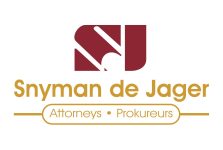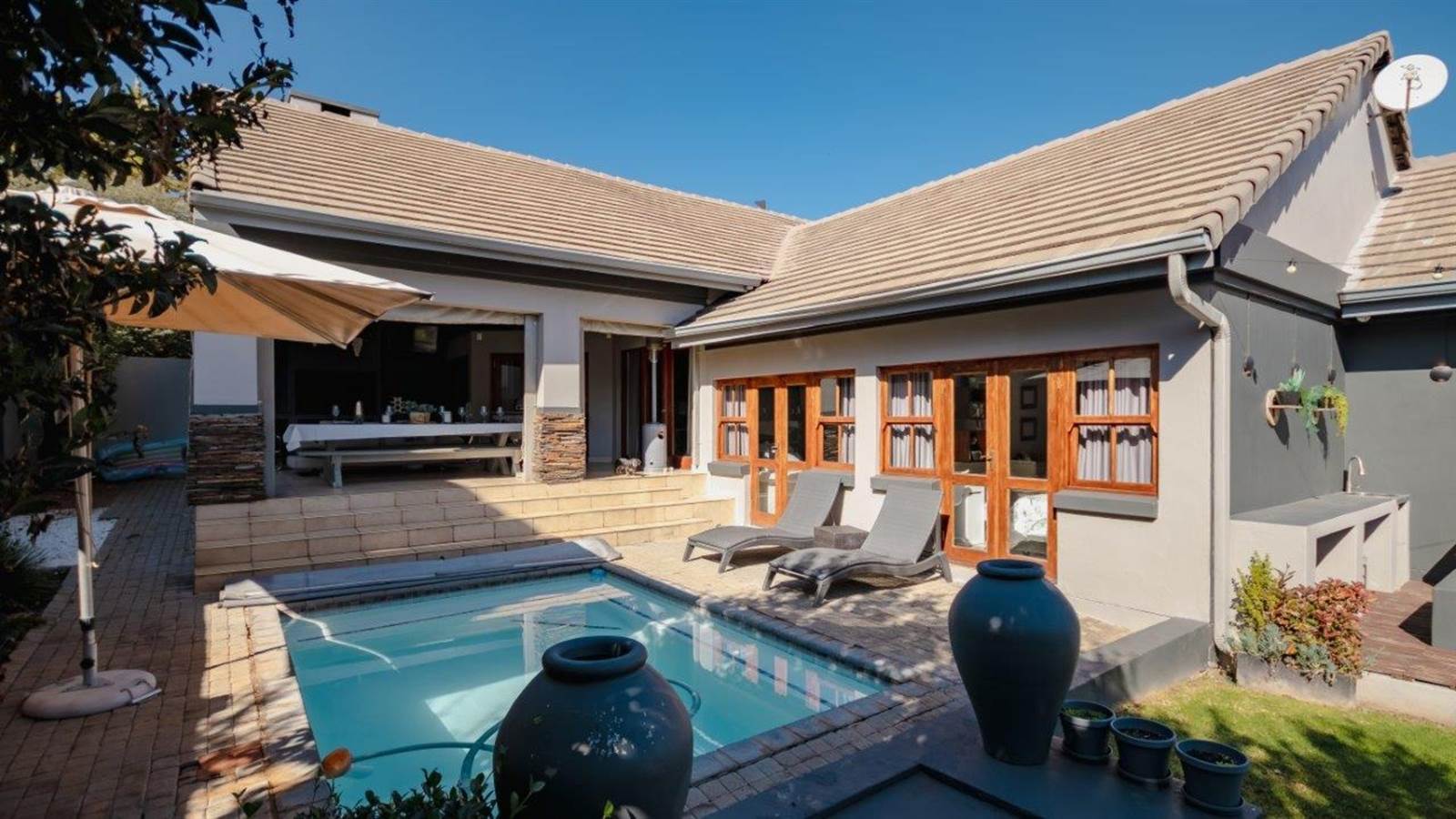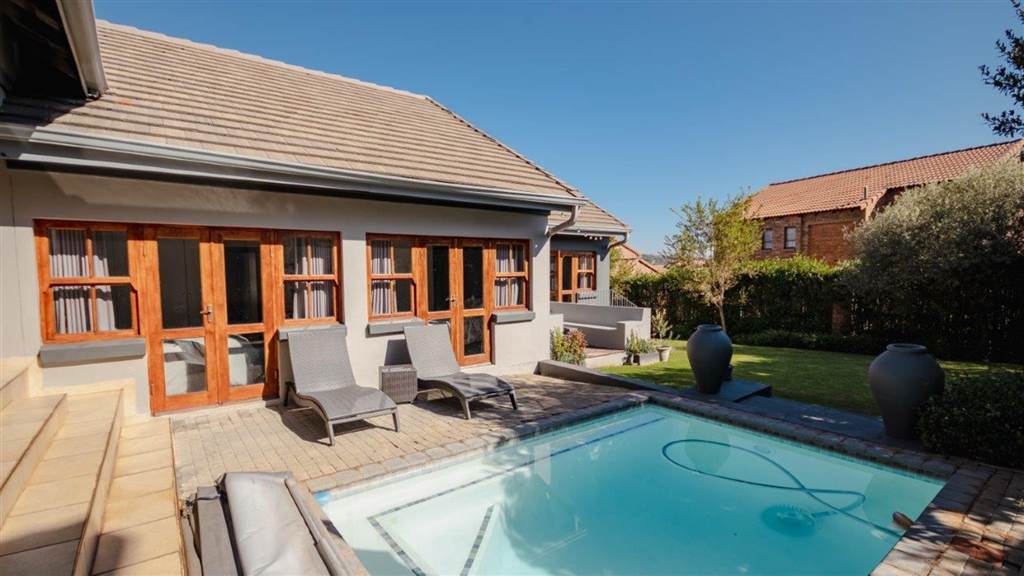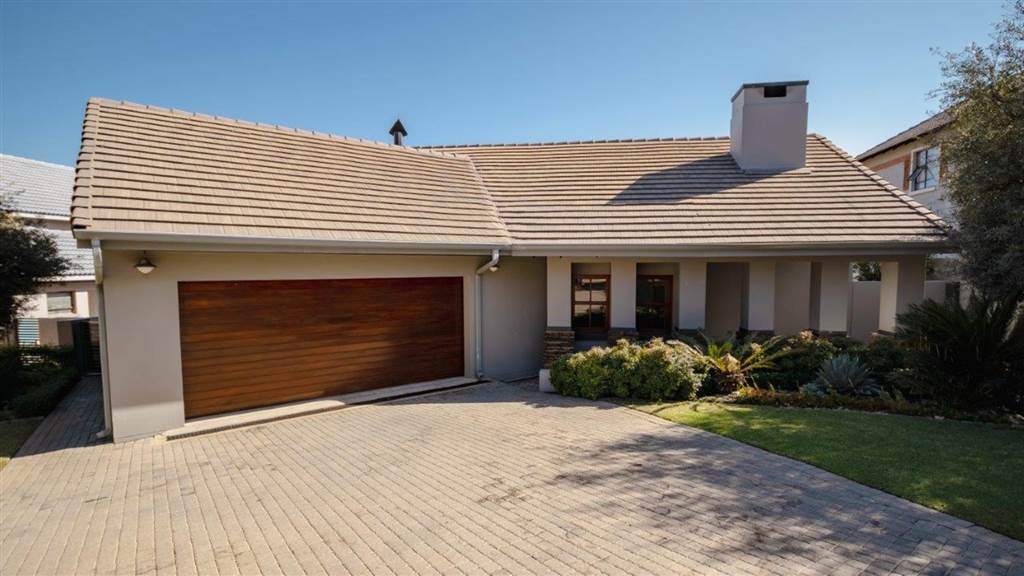R 3 750 000
4 Bed House in Rietvlei Heights Country Estate
ON SHOW: *Strictly per appointment only. One day in advance. Contact agent for a time slot*
#SOLE & EXCLUSIVE MANDATE#
LUXURY ON TREND...The epitome of an ultra modern contemporary home with double volume open roof trusses with quality finishes. This magnificent home is situated in the exclusive Rietvlei Heights Country Estate. Inspired by its surroundings, the design of the house with its horizontal cleanliness compliments the typography of the Country Estate in every way. A combination of sleek, modern, elements with the rustic farmhouse aesthetic was used with natural elements to create a very warm and homely feeling. The impressive four pillar entrance boasts a pivot door and a bold entrance. Multifunctional open plan lounge, dining room area with double volume open roof trusses and cozy fire place. Wooden stacking doors leading out onto the large entertaining patio with built in braai, prep bowl, canvas roller blinds for winter evenings which overlooks the sparkling pool. Boma with fire pit and lushes landscaped gardens. One could be in the kitchen, living areas, and still have a full view of the patio entertainment area. This not only offer access to and from the various parts of the home, but also creates a positive flow and seamless transition from one space to another while blurring the boundaries between interior and exterior.
This kitchen is fit for a Master Chef featuring a center island for the on the go farm breakfasts. The kitchen has two toned cabinetry and is finished off with the perfect Caesar stone working spaces, large walk pantry cupboard, top class gas stove for the Master Chef. Separate scullery and laundry area with wooden window door leading out onto the private courtyard area. Echoing the architectural design, an interior colour palette of natural and earthy grey tone colours were used with oversized tiles throughout this beautiful home. Elongated passage leads you to the four lovely sized bedrooms, with a substantial number of built-in cupboards with shadow lines and warm laminates. All bedrooms have wooden doors opening on the garden. Guest bathroom with shower, lovely free standing vanity and elegant wall paper. The Master bedroom is fit for a king and queen and has unlimited cupboard space, en suite bathroom with free standing vanity. Free standing square bath and frameless glass shower. Wooden doors opening onto boma area and garden. Two extra long automated garages.
TRENDING FEATURESWi-Fi, 5 kw smart inverter, air-conditioning in main bedroom. The estate features a club house, squash courts, swimming pool and echo forest. Call me for a private viewing of this beautiful functional family home that compliments the Estate.
On Show
- Fri 17 May 13:00 - 14:00
Property details
- Listing number T4615082
- Property type House
- Erf size 846 m²
- Floor size 290 m²
- Rates and taxes R 2 566
- Levies R 1 739
Property features
- Bedrooms 4
- Bathrooms 3
- En-suite 2
- Lounges 1
- Garages 2
- Storeys 1
- Pet Friendly
- Access Gate
- Built In Cupboards
- Club House
- Laundry
- Patio
- Pool
- Satellite
- Security Post
- Staff Quarters
- Walk In Closet
- Entrance Hall
- Kitchen
- Garden
- Scullery
- Pantry
- Electric Fencing
- Family Tv Room
- Paving
- Fireplace
- GuestToilet
- Built In Braai
- Aircon
Photo gallery
Video



