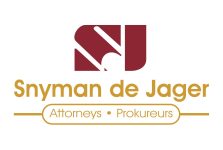


R 6 300 000
4 Bed House in Southdowns Estate
A GENEROUSE, WELL PLANNED & BRIGHT FAMILY HOME
This large home is built for comfort and ease of both, family living as well as entertaining.
On Offer Ground Floor:
Entrance
Study
Dining room opening to covered patio.
Kitchen with pantry and massive scullery/laundry
Living room opening to covered patio through folding doors.
Three large En-suit bedrooms
Large main En-suit bedroom opening to the pool on one side and to a small courtyard on the other
Covered patio with a built-in Braai leading to the sparkling pool.
A separate pool room with folding door for all year use
Spacious staff quarters
On Offer Top Floor
One En-suit bedroom
Pyjama Lounge opening to balcony.
Gym and game room space opening to balcony
Extras
Automated Irrigation
Natural gas connection
Walking trails through parks and pasture throughout the Estate
Direct access to Irene Dairy Farm
Direct access and social membership of Irene Golf and Country Club
Direct access to Southdowns College
Quick and easy accessibility to highways, shopping, restaurants, sport facilities, health facilities, Gautrain, and every other amenity one may need.
Property details
- Listing number T4062252
- Property type House
- Erf size 1177 m²
- Floor size 617 m²
- Rates and taxes R 5 684
- Levies R 2 970
Property features
- Bedrooms 4
- Bathrooms 4
- En-suite 4
- Lounges 2
- Dining Areas 1
- Garages 3
- Storeys 2
- Pet Friendly
- Access Gate
- Balcony
- Built In Cupboards
- Golf Course
- Gym
- Laundry
- Patio
- Pool
- Security Post
- Staff Quarters
- Study
- Kitchen
- Garden
- Scullery
- Pantry
- Family Tv Room
- Paving
- Fireplace
- GuestToilet
- Built In Braai
- Aircon
Photo gallery
