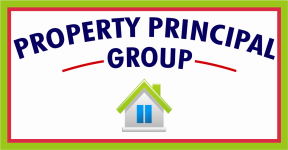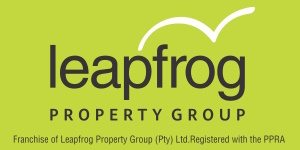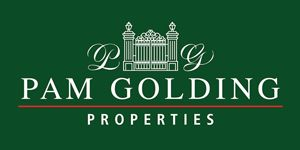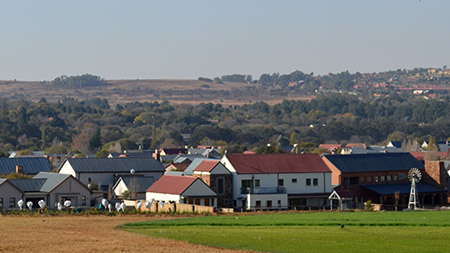Property for sale in Southdowns Estate
1-7 of 7 results

R 10 500 000
5 Bedroom HouseSouthdowns Estate
5
4.5
4
1 683 m²
Entertainers dream home with amazing views
perfectly design to soak up the sun, with views over the lush garden and framed with trees ...
Marissa Burger



Promoted

R 11 500 000
5 Bedroom HouseSouthdowns Estate
HD Media
Southdowns Estate
40 Club Crescent
5
5.5
3
1 420 m²
Modern elegance meets countryside charm
about the house:
welcome to this beautifully renovated modern home set on a spacious pasture ...
Annetjie Benadie




R 10 500 000
4 Bedroom HouseSouthdowns Estate
4
4
3
647 m²
This stylish home will most definitely impress!
the home is positioned within walking distance to the school and also has a ...
Marissa Burger




R 11 500 000
5 Bedroom HouseSouthdowns Estate
5
5.5
4
1 420 m²
Stunning spacious family home on pasture. Sole mandate. This renovated and meticulously crafted family oasis is situated on a pasture, ...


R 10 500 000
4 Bedroom HouseSouthdowns Estate
4
3.5
8
750 m²
Hidden gem in the city for the sophisticated entertainer.
if you crave tranquility, privacy, and peace in a safe and secure ...
Jannie Benecke




R 16 500 000
6 Bedroom HouseSouthdowns Estate
6
6
2
1 780 m²
Luxurious contemporary living: premier riverfront home in southdowns estate. Discover the pinnacle of luxury living. This exquisite ...


R 18 500 000
5 Bedroom HouseSouthdowns Estate
5
5.5
4
1 870 m²
Bespoke luxury home on riverfront with flatlet. Exclusive mandate. This harmonious design of this signature bespoke home offers both ...


Get instant property alerts
Be the first to see new properties for sale in the Southdowns Estate area.
Get instant property alerts
Be the first to see new properties for sale in the Southdowns Estate area.Centurion East Property News
Southdowns Estate - Bucking the Trend
It’s no secret that South Africa’s property market is taking strain. Lifestyle estates are also feeling the pinch proving they are not immune to prevailing conditions. Indeed, a number have failed altogether while others are ...
Luxe estate living
Despite strong economic headwinds, demand for luxury estate living is on the rise. According to a recent report posted on iAfrica.com, this sector has returned to the pre-housing boom levels and is now very much on the rise. As ...From dairy to delightful
Hot on the heels of another successful round of sales that saw virtually all of its last vacant freehold stands sell out, Southdowns Estate is now making available a select collection of full-title, plot and plan ...
Featured Neighbourhood
Centurion East
This suburb has become a ‘lifestyle of choice’ for many who don’t want to live in Johannesburg or Pretoria, yet need easy access to both. There are many lifestyle estates in the area which offer residents a good selection of safe, high quality property options. These gated villages have attracted a ...
Learn more about Centurion East
Switch to
Main Suburbs of Centurion East
- Candlewoods Estate
- Centurion CBD
- Centurion Golf Estate
- Century Manor
- Cornwall Hill
- Die Hoewes
- Doornkloof
- Doringkloof
- Eco Park
- Henopspark Industrial
- Heritage Hill
- Highveld
- Irene
- Irene Farm Villages
- Irene Glen Estate
- Kloofsig
- Louwlardia
- Lyttelton
- Lyttelton Manor
- Midfield Estate
- Midlands Estate
- Midstream Estate
- Midstream Hill
- Midstream Meadows
- Midstream Ridge Estate
- Pierre van Ryneveld
- Retire at Midstream
- Rietvlei Heights Country Est...
- Rietvlei Ridge Country Estat...
- Southdowns Estate
- Sunderland Ridge
- Zwartkop