Property for sale in Southdowns Estate
1-12 of 12 results

R 5 900 000
3 Bedroom HouseSouthdowns Estate
HD Media
Southdowns Estate
3
2
2
827 m²
Beautiful low-maintenance, single level home of 343m2 in southdowns residential estate
this immaculate single-storey, lock-up and go, ...
Annetjie Benadie


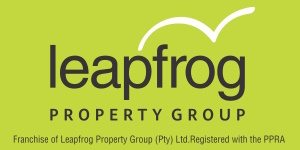

R 6 500 000
4 Bedroom HouseSouthdowns Estate
HD Media
Southdowns Estate
4
3
2
977 m²
Inviting buyers to view and negotiate from r5,999,999 to r6,800,000.
stunning post-modern masterpiece in sought-after southdowns ...
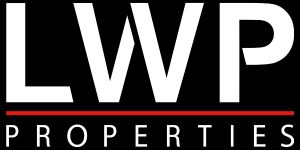

R 6 450 000
3 Bedroom HouseSouthdowns Estate
3
3.5
6
754 m²
Immaculate & spacious low maintenance home . Exclusive mandate. A rare gem. This immaculate low maintenance home has been designed ...
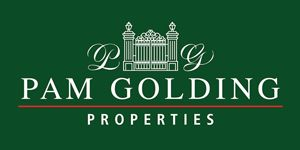

R 9 200 000
3 Bedroom HouseSouthdowns Estate
3
3
2
1 275 m²
Immaculate country home on pasture. An absolute gem! This immaculate double storey residence is situated on a pasture on a very quiet ...


R 8 300 000
5 Bedroom HouseSouthdowns Estate
5
4.5
2
1 026 m²
Exclusive mandate.
step into contemporary luxury with this stunning 5-bedroom, 4-bathroom home located in the highly sought-after ...


R 5 800 000
4 Bedroom HouseSouthdowns Estate
4
3.5
2
1 026 m²
Elegant single-story 4 bedroom home in upmarket southdowns estate.
nestled in the heart of the exclusive southdowns estate, this ...


R 6 500 000
2 379 m² LandSouthdowns Estate
2 379 m²
Vacant plot for sale at southdowns estate
* includes approved building plans*
*watch video for better viewpoint*
an exceptional ...
Donavan van Rooyen




R 8 290 000
4 Bedroom HouseSouthdowns Estate
4
3
2
1 118 m²
4-bedroom contemporary home in southdowns estate
nestled within the prestigious southdowns estate, this stunning north-facing ...
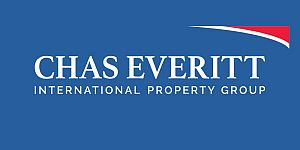

R 8 500 000
6 Bedroom HouseSouthdowns Estate
6
5.5
2
1 002 m²
Experience the pinnacle of estate living in this architecturally striking modern masterpiece, perfectly positioned within the secure ...


R 9 300 000
6 Bedroom HouseSouthdowns Estate
6
5.5
2
1 002 m²
Modern family home for sale in the prestigious southdowns estate
available for occupation from 1 january
experience luxurious estate ...


R 9 200 000
3 Bedroom HouseSouthdowns Estate
3
3
2
Step into refined estate living with this immaculate 3-bedroom, 3-bathroom home tucked away on the greenbelt in prestigious southdowns ...


R 9 500 000
5 Bedroom HouseSouthdowns Estate
5
5
13
1 746 m²
Nestled in the heart of the sought-after southdowns estate, this beautifully maintained double-storey family home is a rare gem that ...


Get instant property alerts
Be the first to see new properties for sale in the Southdowns Estate area.
Get instant property alerts
Be the first to see new properties for sale in the Southdowns Estate area.Centurion East Property News
Southdowns Estate - Bucking the Trend
It’s no secret that South Africa’s property market is taking strain. Lifestyle estates are also feeling the pinch proving they are not immune to prevailing conditions. Indeed, a number have failed altogether while others are ...
Luxe estate living
Despite strong economic headwinds, demand for luxury estate living is on the rise. According to a recent report posted on iAfrica.com, this sector has returned to the pre-housing boom levels and is now very much on the rise. As ...From dairy to delightful
Hot on the heels of another successful round of sales that saw virtually all of its last vacant freehold stands sell out, Southdowns Estate is now making available a select collection of full-title, plot and plan ...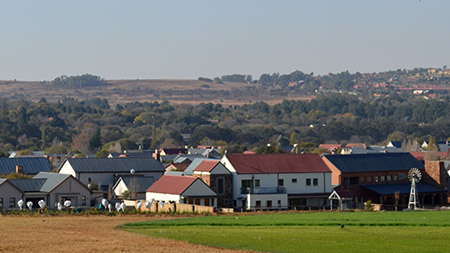
Featured Neighbourhood
Centurion East
This suburb has become a ‘lifestyle of choice’ for many who don’t want to live in Johannesburg or Pretoria, yet need easy access to both. There are many lifestyle estates in the area which offer residents a good selection of safe, high quality property options. These gated villages have attracted a ...
Learn more about Centurion East
Switch to
Main Suburbs of Centurion East
- Candlewoods Estate
- Centurion CBD
- Centurion Golf Estate
- Century Manor
- Cornwall Hill
- Die Hoewes
- Doornkloof
- Doringkloof
- Eco Park
- Henopspark Industrial
- Heritage Hill
- Highveld
- Irene
- Irene Farm Villages
- Irene Glen Estate
- Kloofsig
- Louwlardia
- Lyttelton
- Lyttelton Manor
- Midfield Estate
- Midlands Estate
- Midstream Estate
- Midstream Hill
- Midstream Meadows
- Midstream Ridge Estate
- Pierre van Ryneveld
- Retire at Midstream
- Rietvlei Heights Country Est...
- Rietvlei Ridge Country Estat...
- Southdowns Estate
- Sunderland Ridge
- Zwartkop