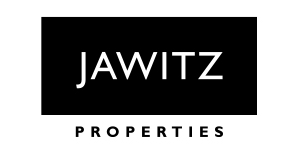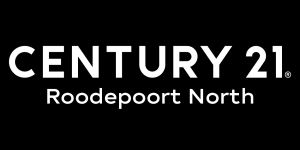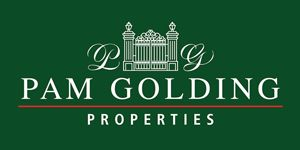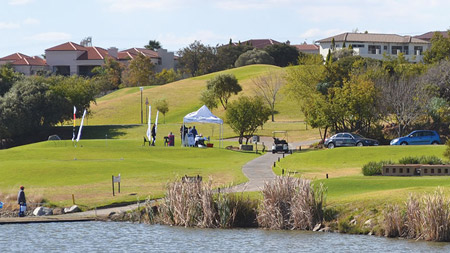Property for sale in Knopjeslaagte
1-3 of 3 results

R 4 500 000
3 Bedroom HouseKnopjeslaagte
3
3.5
5
8.6 ha
This beautiful home, along with a spacious flatlet and its own private garden, is set on 8.57 Hectares of stunning, pristine ...
Celeste de Wet




R 4 995 000
10 Bedroom HouseKnopjeslaagte
10
8
4
8.6 ha
Exceptional horse-lovers estate with 18 stables & dual residences
located in the peaceful, semi-rural enclave of knopjeslaagte in ...


R 4 000 000
3 Bedroom HouseKnopjeslaagte
3
2
4.3 ha
Summit road frontage. .2ha Property with endless opportunities. There are multiple buildings on the property including a three ...
Claudia Lauth




Get instant property alerts
Be the first to see new properties for sale in the Knopjeslaagte area.
Get instant property alerts
Be the first to see new properties for sale in the Knopjeslaagte area.
Featured Neighbourhood
Centurion West
With many estates dotted around the area, the gated village lifestyle is a popular choice. A sense of community and family abounds, and everyone seems to know each other at the local hang-outs. Situated near the N1 highway between Johannesburg and Pretoria, Centurion West offers a country living ...
Learn more about Centurion West
Switch to
Main Suburbs of Centurion West
- Amberfield
- Blue Valley Golf Estate
- Bronberrick
- Brooklands
- Celtisdal
- Clubview
- Copperleaf
- Eldoglen
- Eldoraigne
- Erasmia
- Gerhardsville
- Glen Lauriston
- Hennops River
- Hennopspark
- Heuweloord
- Heuwelsig Estate
- Knopjeslaagte
- Kosmosdal
- Laezonia
- Laudium
- Mnandi AH
- Monavoni
- Olievenhoutbos
- Raslouw
- Raslouw Glen
- Rooihuiskraal
- Rooihuiskraal North
- Thatchfield
- The Reeds
- Valhalla
- Valleyview Estate
- Wierda Glen
- Wierda Park
- Zwartkop Golf Estate
Smaller Suburbs