Property for sale in Vanderbijlpark SE
1-20 of 90 results

R 1 250 000
3 637 m² LandVanderbijlpark SE
3 637 m²
Rare opportunity to build your dream home!
discover a prime piece of vacant land in vanderbijlpark se4, perfect for building your ...
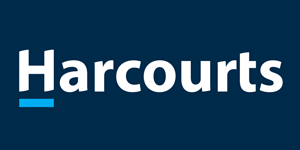

R 1 260 000
3 Bedroom TownhouseVanderbijlpark SE
3
3
2
227 m²
Walking into this extremely neat and well maintained unit, you have three bedrooms with three bathrooms.
The kitchen is equipped with ...
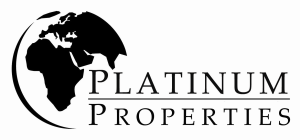

R 1 270 000
3 Bedroom HouseVanderbijlpark SE
3
2
2
813 m²
This beautiful house in the se area is a fantastic find, offering a blend of comfort, security, and style with its blend of spacious ...


R 1 270 000
3 Bedroom HouseVanderbijlpark SE
3
1
2
1 128 m²
This house is near schools and amenities. Big yard and a neat home.
The house consist of the following:
3 bedrooms with build in ...


R 1 275 000
3 Bedroom TownhouseVanderbijlpark SE
3
2
1
1 m²
This town house is in a secure complex. The place consist of 3 bedrooms with build in cupboards, 2 bathrooms, one is in the main ...


R 1 278 000
3 Bedroom HouseVanderbijlpark SE
3
2
7
792 m²
Relax, entertain and enjoy beautiful family home with endless potential!
sole mandate a must-see property offering comfort, style ...
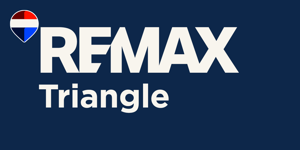

R 1 278 000
3 Bedroom HouseVanderbijlpark SE
3
1
4
1 242 m²
Located in the quiet area of se1 you will this charming three bedroom home offering adequate space for living comfortably. With a cozy ...

R 1 279 000
3 Bedroom HouseVanderbijlpark SE
3
2
6
1 084 m²
Welcome to your dream home!
this beautifully designed property offers a perfect blend of comfort, style, and functionality!
nestled ...

R 1 280 000
3 Bedroom HouseVanderbijlpark SE
3
2
1
996 m²
Sturdy well loved home, manicured garden, close to schools .
Offers: lounge....dining Room......wooden Kitchen with gas ...


R 1 280 000
3 Bedroom HouseVanderbijlpark SE
3
2
1
1 m²
This charming home boasts a prime location near schools and a shopping mall....... Featuring well-maintained interiors, it offers ...


R 1 285 000
3 Bedroom HouseVanderbijlpark SE
3
1
1
917 m²
Perfect family home for sale!
welcome to this ideal first-time buyer''s family home, move-in ready and designed for comfortable ...


R 1 290 000
3 Bedroom HouseVanderbijlpark SE
3
2
4
892 m²
Spacious 3 bedroom home ideally located in se1. This spacious 3 bedroom family home is ideal for a family that is looking for space ...
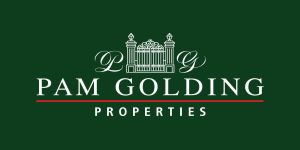

R 1 299 000
3 Bedroom HouseVanderbijlpark SE
3
2
4
854 m²
Well-maintained family home with pool, bachelor flat and entertainment space se6 vanderbijlpark
this inviting family home in the ...


R 1 300 000
3 Bedroom TownhouseVanderbijlpark SE
3
2
2
124 m²
3 bedroom townhouse for sale in vanderbijlpark, s.e.3. 3 bedroom townhouse situated in vanderbijlpark, s.e.3.
this immaculate ...


R 1 300 000
4 Bedroom HouseVanderbijlpark SE
4
2
6
996 m²
Welcome to your dream home in the sought-after neighborhood of vanderbijlpark se 7! This beautifully designed 3-bedroom house is a ...


R 1 300 000
3 Bedroom HouseVanderbijlpark SE
3
2
7
1 243 m²
Welcome to this beautifully maintained home offering comfort, security, and convenience in one of the areas most sought-after ...

R 1 300 000
3 Bedroom HouseVanderbijlpark SE
3
2
758 m²
This is a must see home
neat as a pin
move in and stay as so many to offer from an exceptional beautiful garden, very modern ...


R 1 320 000
3 Bedroom HouseVanderbijlpark SE
3
2.5
1
771 m²
Immaculate 3 bedroom house . Ideally located, neat and immaculate house.
offering
lounge
dining room
kitchen with laundry
3 spacious ...


R 1 320 000
3 Bedroom HouseVanderbijlpark SE
3
1.5
1
758 m²
This property seems like an ideal choice for families and those who love to entertain, with its spacious living areas, beautifully ...


R 1 320 000
3 Bedroom HouseVanderbijlpark SE
3
2
4
940 m²
This very neat property welcomes you with 3 bedrooms, 2 bathrooms, dining room, kitchen, laundry room, double carport, 2 garages, ...


Get instant property alerts
Be the first to see new properties for sale in the Vanderbijlpark SE area.
Get instant property alerts
Be the first to see new properties for sale in the Vanderbijlpark SE area.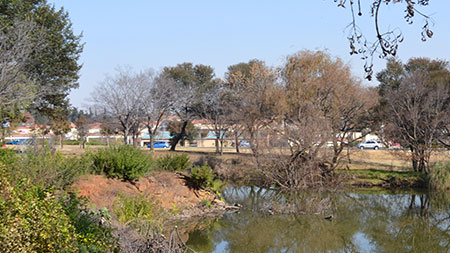
Featured Neighbourhood
Vanderbijlpark
Vanderbijlpark is situated on the banks of the Vaal River in Gauteng. Together with its neighbouring towns Vereeniging and Sasolburg, it forms the Vaal Triangle, a prominent industrial region. This neighbourhood is peaceful, and has a close community. Locals are predominantly rugby fans, with ...
Learn more about Vanderbijlpark
Switch to
Main Suburbs of Vanderbijlpark and Vaal River
- Ardenwold
- Boipatong
- Bonanne
- Emfuleni Golf Estate
- Flora Gardens
- Lindequesdrif
- Lochvaal
- Louisrus
- Mantevrede
- Marlbank
- Miravaal
- Mullerstuine
- Nanescol
- Northdene
- Rosashof
- Stefanopark
- Theoville
- Vaaloewer
- Vaalview
- Vanderbijlpark CE
- Vanderbijlpark Central
- Vanderbijlpark CW
- Vanderbijlpark SE
- Vanderbijlpark SW