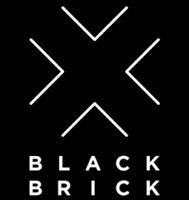Property for sale in Hyde Park
1-20 of 53 results

R 11 999 900
3 Bedroom PenthouseHyde Park
3
3
6
300 m²
Signature penthouse sophisticated city living at its finest
experience an extraordinary penthouse that redefines modern urban ...


R 11 999 900
3 Bedroom PenthouseHyde Park
3
3
6
300 m²
This is our final signature collection penthouse available for immediate occupation. Secure the last penthouse at the emerald and ...

R 13 950 000
5 252 m² LandHyde Park
5 252 m²
Inviting offers from r13 950 000
development land - 5258 sqm situated in the best position in hyde park. Considered by many as the ...
Joan Mendelsohn


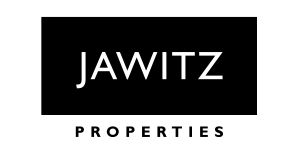

R 14 950 000
6 Bedroom HouseHyde Park
6
3.5
15
5 102 m²
Timeless elegance meets refined family living
step into timeless sophistication.
this exceptional residence blends classic elegance ...
Jessie Labuschagne


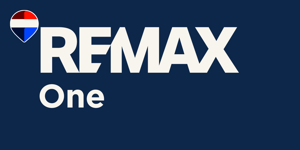

R 16 900 000
5 Bedroom HouseHyde Park
5
4.5
4
5 675 m²
Set within a magnificent, established garden with sweeping lawns, pool, koi pond and tennis court, this gracious family home offers an ...
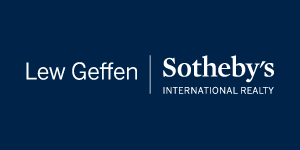

R 11 999 000
5 Bedroom ClusterHyde Park
5
4.5
3
1 001 m²
Open to serious offers! Exceptional value | timeless french-inspired elegance in hyde park
step into refined luxury, with palatial ...
Kerry Jones
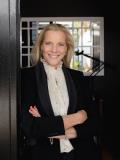

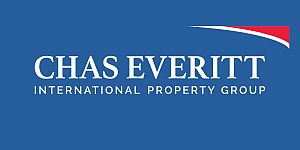

R 13 900 000
3 Bedroom HouseHyde Park
3
2.5
4
5 258 m²
Inviting buyers from r13 900 000
arguably the best and most secure road in all of sandton.- Only occasionally do a properties in ...
Joan Mendelsohn




R 14 000 000
3 965 m² LandHyde Park
3 965 m²
Prime development opportunity in hyde park, sandton
land size: 3965 sqm | development footprint: 1950 sqm
an exceptional opportunity ...
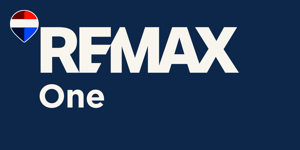

R 15 999 000
4 Bedroom HouseHyde Park
4
4.5
2
962 m²
Step into a world of timeless sophistication in this exclusive hyde park residence. This north-facing, architect-designed cluster ...
Amanda Cunningham




R 17 500 000
5 Bedroom HouseHyde Park
5
7
3
4 998 m²
Modern contemporary exuding a tantalising aura of quality enveloped in a natural haven of trees, with spectacular views! Roof ...
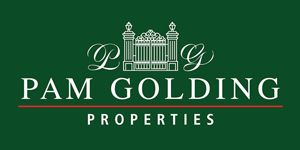

R 17 500 000
5 Bedroom HouseHyde Park
5
6
9
4 986 m²
Gorgeous large property, with an elegant home, on nearly 5,000 sqm of land, with solar-heated pool, floodlit court, generator, in a ...
Corinna Lowry




R 21 000 000
4 Bedroom TownhouseHyde Park
4
4.5
1
1 129 m²
Welcome to this 4 bedroom exquisite zen inspired home.
designed to harmonize modern luxury with serene zen elements, this partially ...
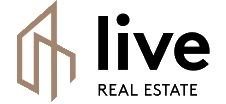

R 21 000 000
4 Bedroom HouseHyde Park
4
4
3
1 132 m²
The super modern 4 bedroom contemporary home is situated in an excellent position in the complex of eight units, with 24 hour security ...
Stephen Brick




R 25 999 000
4 Bedroom HouseHyde Park
4
5
3
1 619 m²
This stunningly impressive home boasts an open-air design that seamlessly integrates the indoors with the outdoors. A home within an ...


R 25 999 000
4 Bedroom HouseHyde Park
4
5
3
1 619 m²
Nestled within an exclusive private estate in a quiet and highly secure road, this exquisite contemporary glass home offers the ...
Stephen Brick




R 27 000 000
3 Bedroom HouseHyde Park
3
4
4
9 400 m²
An estate of 9 400 sm - statly home encapsulating refined elegance and charm - or buy to develop!. Rezoning for 9 units imminent ...


R 32 999 000
4 Bedroom HouseHyde Park
4
4.5
4
2 010 m²
A unique, glamorous home with clean lines, simplicity, high volumes and wonderful views! It is designed with entertaining in mind, ...
Corinna Lowry




R 35 000 000
5 Bedroom HouseHyde Park
5
5.5
4
4 325 m²
We are proud to represent one of johannesburgs finest homes, a lisa tolkin masterpiece offering high ceilings, expansive ...
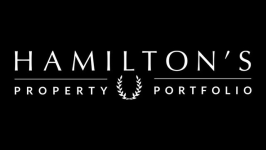

R 35 000 000
5 Bedroom HouseHyde Park
5
5
4
3 966 m²
Position and prestige!
if you are looking for glorious georgian architecture, with its high ceilings, sash windows and shutters, ...
Corinna Lowry




R 45 000 000
6 Bedroom HouseHyde Park
6
5
1.3 ha
Over 13000 sm prime land - astute entrepreneurs this property is an opportunity not to be missed!. A gracious estate on 13 300 sm ...


Get instant property alerts
Be the first to see new properties for sale in the Hyde Park area.
Get instant property alerts
Be the first to see new properties for sale in the Hyde Park area.Sandton and Bryanston (North) Property News

Spotlight on Hyde Park
Hyde Park is one of the most sought-after suburbs in the country to call home.
Area and property review of Hyde Park
Actress and model Jena Dover tells us about life in sophisticated Hyde Park.Refurbishment on the Rise in Craighall
“Improve, don’t move” seems to be the dominant theme of the property market in Craighall right now, although buying and selling is still going on if at a more subdued pace says Dieter Konieczny, a resident of the area and estate ...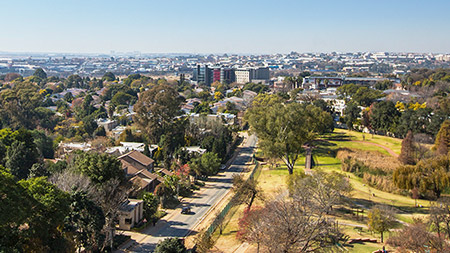
Featured Neighbourhood
Sandton
Sandton is a vibrant, modern neighbourhood that contains the richest square mile in Africa. It is the business gateway into Africa for many large corporations and attracts thousands of ambitious people seeking their fortunes. But Sandton is not just about big business, residents find plenty of time ...
Learn more about Sandton
Switch to
Main Suburbs of Sandton and Bryanston (North)
- Atholl
- Atholl Gardens
- Benmore Gardens
- Bramley
- Bramley Park
- Bryanston
- Bryanston West
- Buccleuch
- Duxberry
- Edenburg
- Gallo Manor
- Hurlingham
- Hurlingham Manor
- Hyde Park
- Illovo
- Inanda
- Kelvin
- Khyber Rock
- Linbro Park
- Lombardy East
- Lyme Park
- Magaliessig
- Morningside
- Morningside Manor
- Parkmore
- Petervale
- Rembrandt Park
- River Club
- Rivonia
- Sandhurst
- Sandown
- Sandton Central
- Strathavon
- Wendywood
- Willowild
- Woodmead
- Wynberg

