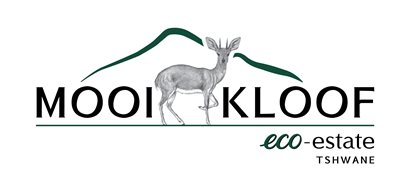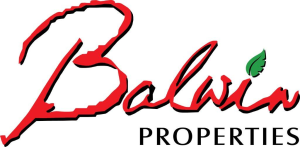Property for sale in The Hills
1-20 of 27 results

R 4 100 000
4 Bedroom HouseThe Hills
4
3
2
643 m²
Modern industrial elegance in the hills game reserve estate
discover this striking contemporary residence nestled within the ...
Brandon Treadwell




R 4 100 000
4 Bedroom HouseThe Hills
4
3
2
643 m²
Modern 4-bedroom double-storey home with pool, solar power and staff quarters
experience contemporary family living at its finest in ...
Henrico Coetzer




R 4 475 000
5 Bedroom HouseThe Hills
5
4
1
869 m²
This exceptional residence exemplifies sophisticated estate living, offering an unmatched blend of space, style, and versatility. ...

R 4 500 000
4 Bedroom HouseThe Hills
4
4
2
690 m²
4 bedroom house for sale in the hills game reserve estate
contemporary elegance meets family comfort
step into a world of refined ...
Brandon Treadwell




R 4 500 000
4 Bedroom HouseThe Hills
4
4.5
2
656 m²
Magnificent incomplete 4 bedroom house available for sale in the hills estate - prime stand location with serene views!!
sole and ...
Paballo Morallane




R 4 100 000
4 Bedroom HouseThe Hills
4
4.5
2
656 m²
For sale: modern 4-bedroom double storey house - 80% completed!
welcome to your dream home! This stunning 4-bedroom, 4.5-bathroom ...
Mel van Deventer


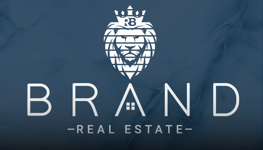

R 4 000 000
3 Bedroom HouseThe Hills
3
2
2
690 m²
Modern estate living: contemporary design in pretoria''s eco-estate
this contemporary residence, situated within the esteemed the ...
Brandon Treadwell




R 4 000 000
4 Bedroom HouseThe Hills
4
4
2
675 m²
Motivated seller.. Exclusive mandate awarded to us.
Step into luxury and comfort with this stunning home, situated in the exclusive ...
Absa HelpUSell


R 4 100 000
4 Bedroom HouseThe Hills
4
3
3
643 m²
Experience luxury, functionality, and contemporary design in this ultra-modern home, located in one of the most sought-after security ...
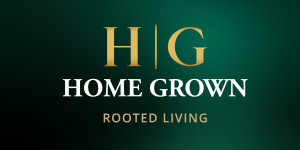

R 4 200 000
4 Bedroom HouseThe Hills
4
4
2
685 m²
4 bedroom home for sale
spacious 4-bedroom family home with pool and modern comforts
perfectly designed for family living and ...
Brandon Treadwell




R 4 236 000
4 Bedroom HouseThe Hills
4
3
2
705 m²
Transfer duty: included
nb: approved by all the banks !!!!
building package directly from the builder!!
Don''t miss out on this ...
Johan Botha


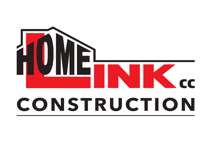

R 4 250 000
4 Bedroom HouseThe Hills
4
4.5
2
656 m²
For sale: contemporary 4-bedroom double-storey home 80 completed!
for sale: contemporary 4-bedroom double-storey home 80 ...
Sheldon de Waal




R 4 250 000
4 Bedroom HouseThe Hills
4
3
1
690 m²
Exclusive mandate
this stunning 4-bedroom home seamlessly blends luxury, functionality, and modern living.
The spacious main bedroom ...
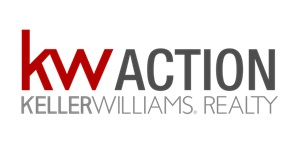

R 4 360 000
4 Bedroom HouseThe Hills
4
3
2
700 m²
Transfer duty: included
nb: approved by all the banks !!!!
building package directly from the builder!!
Don''t miss out on this ...
Johan Botha




R 4 425 000
4 Bedroom HouseThe Hills
4
3.5
4
703 m²
Luxury meets function in this exceptional family home
located in the exclusive hills estate, this beautifully appointed 4-bedroom ...
Phillip van der Merwe




R 4 425 000
4 Bedroom HouseThe Hills
4
3.5
2
703 m²
Elegant 4-bedroom family home in the hills estate
step into luxury with this stunning 4-bedroom home in the prestigious the hills ...
Henrico Coetzer




R 4 425 000
4 Bedroom HouseThe Hills
4
3
1
703 m²
Nestled within the prestigious the hills game reserve estate, this luxurious 4-bedroom home offers a perfect blend of modern luxury ...


R 4 450 000
656 m² LandThe Hills
656 m²
Nestled within the prestigious the hills game reserve estate, this prime stand offers the perfect opportunity to design and build the ...


R 4 450 000
4 Bedroom HouseThe Hills
4
3
2
700 m²
Transfer duty: included
nb: approved by all the banks !!!!!
homelink construction can help you do an affordable building package on ...
Johan Botha




R 4 500 000
5 Bedroom HouseThe Hills
5
3
1
651 m²
Tranquil luxury living in the hills game reserve estate
sole and exclusive mandate
nestled in a peaceful cul-de-sac within the ...


Get instant property alerts
Be the first to see new properties for sale in the The Hills area.
Get instant property alerts
Be the first to see new properties for sale in the The Hills area.Pretoria Far East Property News


Zwartkop area and property guide
Zwartkop is located in the heart of Centurion and offers residents an urban but tranquil, community-oriented lifestyle on the hills, southwest of the Centurion Lake
Mooikloof suburb focus
This elite neighbourhood on the outskirts of Pretoria is popular for its diverse upmarket estates that cater for a wide variety of lifestyles.
Eco estates offer more than just security
While the security factor plays a very important part, there are various other benefits that the lifestyle in eco-estates affords residents.Switch to
Main Suburbs of Pretoria Far East
- Bashewa
- Boschkop
- Country View Estate
- Cullinan
- Cullinan Outlying
- Donkerhoek
- Elandshoek
- Grootfontein Estate
- Kameel Zyn Kraal
- Kleinfontein
- Klipkop
- Mooikloof Country Residences
- Mooikloof Equestrian Estate
- Mooikloof Gardens
- Mooikloof Glen
- Mooikloof Heights
- Mooikloof Ridge
- Mooiplaats AH
- Pienaarspoort
- Rayton
- Rietfontein
- Rietvlei View
- The Hills
- Tierpoort
- Tweedragt
- Tweefontein
- Valtaki
- Zwavelpoort

