Property for sale in Robertson
1-20 of 59 results

R 3 495 000
5 Bedroom HouseRobertson
HD Media
Robertson
31 Constitution Street
5
3
4
1 001 m²
Perfectly positioned within walking distance of shops and key amenities, this beautifully modernised home blends classic character ...
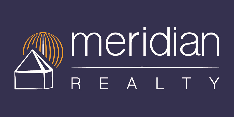

R 3 195 000
3 Bedroom HouseRobertson
3
2
2
600 m²
Spacious family home with pool and garden in robertson
nestled in a tranquil cul-de-sac within the suburban heart of robertson, this ...
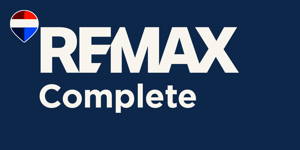

R 3 195 000
3 Bedroom HouseRobertson
3
2
5
600 m²
Family home with sparkling pool
tucked away in a quiet cul-de-sac of just eleven homes, this residence immediately gives a sense of ...
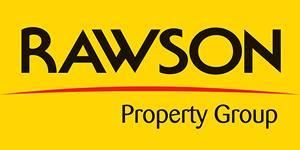

R 3 195 000
3 Bedroom HouseRobertson
3
2
2
600 m²
Joint mandate: this well maintained home is designed with family life and easy entertaining in mind. Offering three comfortable ...
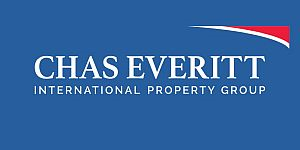

R 3 195 000
4 Bedroom HouseRobertson
4
2
4
1 071 m²
Sole mandate
discover a beautiful landmark victorian home set on a lush 1071m2 garden with a sunny pool, undercover outdoor patio and ...


R 3 195 000
4 Bedroom HouseRobertson
4
2
4
1 071 m²
If you''ve always envisioned a home rich in character, your dream is now a reality.
this stunning victorian house, set on a ...


R 3 195 000
4 Bedroom HouseRobertson
4
2
5
1 071 m²
Perfect family home!
step into a bygone era with this elegant and character-filled victorian home, ideally situated opposite one of ...


R 3 250 000
4 Bedroom HouseRobertson
4
2
1
1 487 m²
Family home with flat. Exclusively joint mandate
walking into this magnificent home the wooden front door and stain glass, the ...
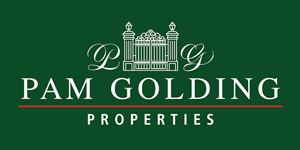

R 3 250 000
4 Bedroom HouseRobertson
4
2
6
1 487 m²
Thatch retreat with pool, flat & work-from-home space
exclusive joint mandate
step through a unique wooden front door framed by ...


R 3 295 000
3 Bedroom HouseRobertson
3
2
3
448 m²
Modern 3 bedroom lock-up and go in golf estate
this modern 3-bedroom, 2-bathroom home in robertson offers a blend of comfort and ...
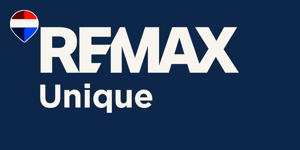

R 3 295 000
3 Bedroom HouseRobertson
3
2
4
448 m²
Buy a lifeslyle!
nestled within the sought-after village part of silwerstrand golf & river estate, this corner gem presents a rare ...


R 3 295 000
3 Bedroom HouseRobertson
3
2
5
448 m²
Perfect positioned in a safe environment. Situated in the village area of the robertson golf estate, you will find this home, next to ...


R 3 295 000
3 Bedroom HouseRobertson
3
2
2
448 m²
This is a wonderful family home nestled in the secure and welcoming estate of silwerstrand village, robertson, western cape. You''ll ...


R 3 295 000
3 Bedroom HouseRobertson
3
2
4
448 m²
This immaculate home on a corner stand in this very well maintained security estate is set to steal your heart.
the main living area ...


R 3 295 000
3 Bedroom HouseRobertson
3
2
1
448 m²
This attractive family home in the secure estate, silwerstrand village, is situated next to a green belt and offer a fenced backyard. ...


R 3 300 000
3 Bedroom HouseRobertson
3
2
6
373 m²
Relax in secure estate . The robertson lifestyle estate is situated in the heart of the breede river winelands.
The estate is situated ...


R 3 300 000
3 Bedroom HouseRobertson
3
2
4
373 m²
Discover privacy and tranquility in this beautifully positioned home, nestled in a quiet cul-de-sac at robertson lifestyle estate. ...

R 3 350 000
4 Bedroom HouseRobertson
4
2
4
305 m²
Charming robertson family home with rustic appeal and flatlet
discover this charming 4-bedroom, 2-bathroom family home nestled in the ...


R 3 350 000
4 Bedroom HouseRobertson
4
2
2
1 368 m²
Your perfect family home. This well maintained family home is situated in a sought after area, within walking distance to all ...


R 3 350 000
4 Bedroom HouseRobertson
4
2
3
1 368 m²
Spacious family home with beautiful garden and open living
located in a quiet, sought-after area just around the corner from robertson ...


Get instant property alerts
Be the first to see new properties for sale in the Robertson area.
Get instant property alerts
Be the first to see new properties for sale in the Robertson area.Robertson to Barrydale Property News


More homebuyers for picturesque Robertson
Robertson, an attractive country town in the Western Cape has become a property hot spot in demand.Funny to live in - Warren Robertson
It’s a good thing comedian Warren Robertson has a sense of humour because, as you shall see, buying property for the first time brings with it a few challenges and oddities. What city and suburb do you call home? Jukskei Park, ...Robertson Residents Enjoy The Riches of Their Land
Locals in this mixed agricultural district show a high appreciation for all things good. One of many reasons is the superior quality of soil found in the Robertson Valley. As a top rated commodity among wine farmers and stud ...Switch to