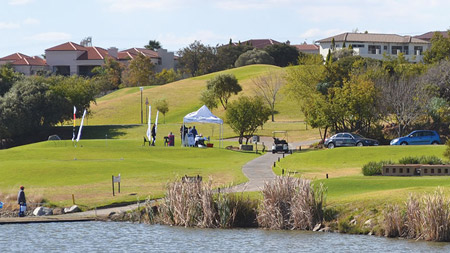Property to rent in Zwartkop Golf Estate
There were no listings in "Zwartkop Golf Estate" that match your search criteria. Try adjusting your filters or reset them.

Get instant property alerts
Be the first to see new properties for rental in the Zwartkop Golf Estate area.
Get instant property alerts
Be the first to see new properties for rental in the Zwartkop Golf Estate area.
Featured Neighbourhood
Centurion West
With many estates dotted around the area, the gated village lifestyle is a popular choice. A sense of community and family abounds, and everyone seems to know each other at the local hang-outs. Situated near the N1 highway between Johannesburg and Pretoria, Centurion West offers a country living ...
Learn more about Centurion West
Switch to
Main Suburbs of Centurion West
- Amberfield
- Blue Valley Golf Estate
- Bronberrick
- Brooklands
- Celtisdal
- Clubview
- Copperleaf
- Eldoglen
- Eldoraigne
- Erasmia
- Gerhardsville
- Glen Lauriston
- Hennops River
- Hennopspark
- Heuweloord
- Heuwelsig Estate
- Knopjeslaagte
- Kosmosdal
- Laezonia
- Laudium
- Mnandi AH
- Monavoni
- Olievenhoutbos
- Raslouw
- Raslouw Glen
- Rooihuiskraal
- Rooihuiskraal North
- Thatchfield
- The Reeds
- Valhalla
- Valleyview Estate
- Wierda Glen
- Wierda Park
- Zwartkop Golf Estate