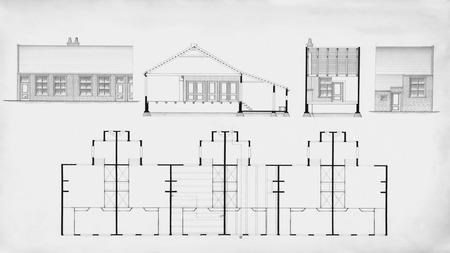There are clear and defined regulations that govern building a new home, or renovating an existing one.
Advocate Toto Fiduli is the Registrar of the South African Council for the Architectural Profession (SACAP). This organisation regulates the architectural profession and is considered an authority on building plans and the legalities that govern the residential building environment.
Q1: What are the laws that govern the residential building market?
Q2: Why is it important to ensure building plans are approved, including renovations?
The National Building Regulations (NBR) & Standards Act 103 of 1977 provides that no person shall, without the prior approval in writing of the local authority, erect any building in respect of which plans and specifications are to be drawn and submitted. The NBR requires that all building plans be approved before building can commence.
If a building is erected without approved plans, a building inspector can enter, order construction to stop, and a court may require demolition at the owner’s expense. Fines or imprisonment may apply.
When selling such a building, prospective buyers often ask to see approved plans. Approval ensures the building is safe, habitable and compliant with health and safety standards.
Q3: Why is it crucial to use registered and credible architects?
Registered architectural professionals ensure compliance with legal requirements, including national building regulations and standards. They create functional, safe and habitable homes and address climate resilience and energy efficiency—ensuring homes can withstand extreme weather and optimise natural ventilation and daylighting.
Q4: Are there any types of renovations that can be undertaken that do not require building plans?
Under Section 13 of the NBR, certain minor building work is exempt from plan submission. Only registered architectural professionals may perform such work. Exempted erections include:
A poultry house not exceeding 10 m²
An aviary not exceeding 20 m²
A tool shed not exceeding 10 m²
A child's playhouse not exceeding 5 m²
A cycle shed not exceeding 5 m²
A greenhouse not exceeding 15 m²
Open‑sided shelters (car, caravan, boat) not exceeding 40 m²
Free‑standing walls or wire fences not exceeding 1.8 m in height
Any pergola
A private swimming pool (and a change room ≤ 10 m²)
Replacement of a roof or part thereof with the same or similar material
Converting a door to a window or vice versa, not increasing opening width
Internal partitioning/enlarging that does not affect structural safety
Erection of a solar water heater (≤ 6 m² on a roof or 12 m² if ground‑mounted)
Any other building where, in the opinion of the building control officer, plans aren’t required
Q5: Who approves the building plans, and how long does this usually take?
The local authority/municipality is empowered to grant or refuse approval:
Within 30 days of application for projects under 500 m², or
Within 60 days for 500 m² and above
Q6: Who submits the building/renovation plans to the local government?
Under Section 18(2) of the Architectural Profession Act, only SACAP‑registered professionals may design and submit building plans to the local authority under the NBR Act.
Q7: Are there checks during the building process to ensure they comply with the plans, and who undertakes these?
Architectural professionals oversee stages five and six, including contract administration, issuing documentation, and inspecting work. Building Control Officers inspect construction for compliance and quality.
Q8: What is the process that must be followed for building plans?
Verify registration and category with SACAP.
Appoint a registered professional per Identification of Work, Board Notice 27 of 2021.
Enter into a written agreement that meets Rule 4.1 of the Code of Conduct, Board Notice 07 of 2021, which must include:
Proof of registration
Scope of work and services
Responsibilities allocation and limitation
Fees and payment stages
Project budget and cost estimate method
Dispute resolution provisions
Termination clauses
Details of professional indemnity insurance, including insurer, insured, cover amount, policy number, and validity period (see building insurance guidelines)




