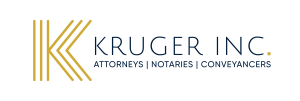


5 Bedroom House in Bryanston
VIEWINGS BY APPOINTMENT-CONTACT AGENT TO BOOK TIMESLOT
DESIGNED TO IMPRESS - FAMILY HOME IN BRYANSTON EAST 919sqm of home on 3000sqm
Welcome to your dream home in a highly sought after location. A true showstopper that combines space style and functionality.
Custom built for an interior designer showcasing impeccable taste, quality finishes and thoughtful design throughout.
From the moment you step inside you will be wowed by the spacious layout, warm natural light and elegant interior.
Expansive open plan living areas perfect for family life and entertaining
Multiple bedrooms and living zones to suit families of all sizes. IT HAS IT ALL
The first WOW is the impressive double volume entrance leading to open plan reception rooms with luxurious fittings throughout this home that has everything you need and more.
Gourmet kitchen with Caesar stone tops, centre counter, oak cabinets. All seamlessly flowing to dining room, enormous formal lounge and enclosed patio which is the heart of the home consisting of a lounge, bar area plus built in braai for year round entertaining.
Large private study with fireplace.
Airconditioned wine storage room
A Guest bedroom downstairs, en-suite plus dressing room with stacker doors allowing breathtaking views of the garden
Expansive entertainment wing with stacker doors on both sides, plus a bar area, bathroom and kitchenette perfect for both entertaining and relaxation.
Ideal as a games room, TV room or private retreat.
5 spacious bedrooms all en-suite with dressing rooms and private balconies with views.
The luxurious main bedroom featuring HIS and HERS dressing rooms will take your breath away,
Upstairs lounging area with coffee station.
Outdoor oasis with a large pool, firepit and beautifully landscaped garden
Gatehouse and secure parking with 4 garages
Double glazed aluminium windows and stacker doors throughout
PLUS:
Large Walk-in-pantry off the kitchen plus scullery and separate laundry room
Sun shade fitted blinds
Plantation shutters throughout the home
Automated roller shutter security door at top of stairs
Borehole and automated irrigation
Wood fireplaces
Outside lights
Full security systems and CCTV 8 cameras
Storerooms
Staff accommodation
Rental of 3 x 5KVA Inverters with 3 Lithium batteries and 26 solar panel
Electric charger for Electric car
Centralized Aircon
Wood flooring
Cesar stone kitchen tops with Monocoat Oak cabinets
5 x Geysers
ALL REASONABLE OFFERS WILL BE PRESENTED TO SELLER
XTLS INVESTMENTS 90 PTY LTD trading as REMAX Masters Bryanston operates in terms of a franchise agreement with REMAX of Southern Africa.
Property details
- Listing number T4985739
- Property type House
- Listing date 3 Mar 2025
- Land size 3 068 m²
- Floor size 900 m²
- Rates and taxes R 4 386
Property features
- Bedrooms 5
- Bathrooms 6
- Lounges 4
- Dining areas 2
- Garage parking 4
- Open parking 5
- Pet friendly
- Access gate
- Alarm
- Balcony
- Fenced
- Laundry
- Patio
- Pool
- Scenic view
- Security post
- Staff quarters
- Study
- Entrance hall
- Kitchen
- Garden
- Intercom
- Electric fencing
- Family TV room
- Paving
- Fireplace
- Guest toilet
- Built In braai
Photo gallery
Video
