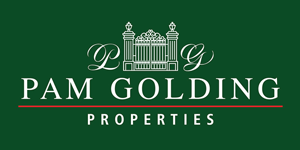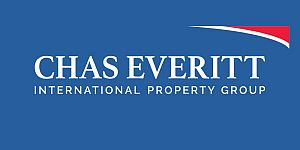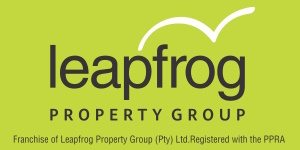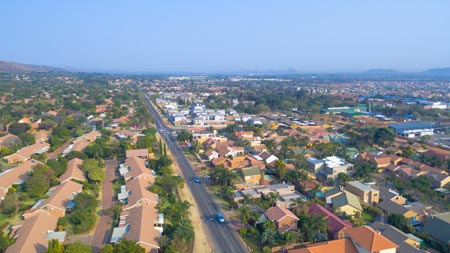Property for sale in Baileys Muckleneuk
1-3 of 3 results

R 3 250 000
2 Bedroom TownhouseBaileys Muckleneuk
2
2.5
9
332 m²
Secure and spacious. Located in a small complex of four units, this light and bright contemporary home offers excellent security and ...


R 3 250 000
3 Bedroom TownhouseBaileys Muckleneuk
3
3.5
2
900 m²
Situated in the highly desirable neighborhood of baileys muckleneuk, this impressive corner property offers an exceptional blend of ...


R 3 250 000
3 Bedroom HouseBaileys Muckleneuk
3
3
3
900 m²
Ideally located property with endless possibilities.
nestled in the charming neighbourhood of bailey''s muckleneuk, this exquisite ...
Karin Manthe




Get instant property alerts
Be the first to see new properties for sale in the Baileys Muckleneuk area.
Get instant property alerts
Be the first to see new properties for sale in the Baileys Muckleneuk area.
Featured Neighbourhood
Pretoria Central and Old East
Pretoria Old East is known as Jacaranda City because of the thousands of lilac bloomed trees that line the streets. It’s one of the city's oldest suburbs, with lovely established trees and gardens. With the university nearby, the atmosphere is young and full of energy and excitement. Students, art ...
Learn more about Pretoria Central and Old East
Switch to
Main Suburbs of Pretoria Central and Old East
- Alphen Park
- Arcadia
- Ashlea Gardens
- Baileys Muckleneuk
- Berea
- Brooklyn
- Clydesdale
- Eastwood
- Erasmus Park
- Erasmusrand
- Groenkloof
- Hatfield
- Hazelwood
- Lukasrand
- Lynnwood
- Maroelana
- Menlo Park
- Monument Park
- Muckleneuk
- Pretoria Central
- Sterrewag
- Sunnyside
- Waterkloof
- Waterkloof Heights
- Waterkloof Park
- Waterkloof Ridge