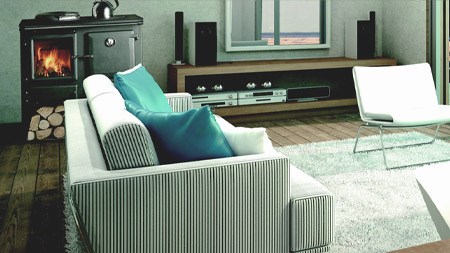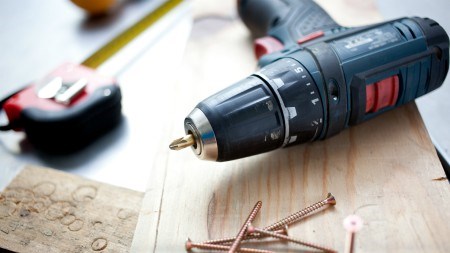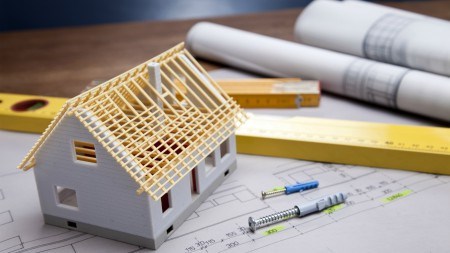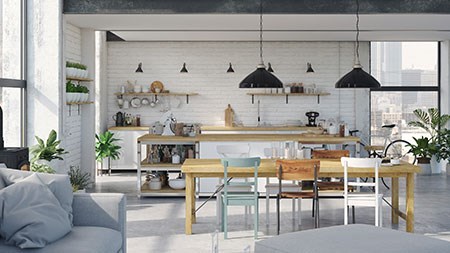Dreaming of an earth-friendly timber home? Here's what the professionals say about this exciting global trend, and why it is fast gaining traction in South Africa.
In an era in which virtual reality has crept into almost every facet of day-to-day life, the special qualities of wood serve as a reminder of our connection to the physical world. For this reason, it remains one of the most popular and desirable building materials in the world. Indeed, timber-frame building methods are among the oldest in human history – they have been used in construction for more than 600 years, predominantly in Northern Europe and America – and are becoming increasingly popular as both governments and individuals throughout the world embrace ‘green’ issues.
In South Africa, timber was reintroduced as an alternative to conventional bricks and mortar in the 1960s but – while 70% of the developed world’s population lives in timber-frame homes (up to 90% in Canada, the United states and New Zealand, and 20% in the UK) – at an estimate of around 1%, wooden houses have a relatively minuscule share of the local market. That said, however, the last decade has shown a growing interest in wooden houses in South Africa, claims Jacques Cronje of Timber Designs, a specialist designer of timber homes based in cape town. "My guess is that, as the pressure on resources increases and energy costs and efforts to slow down global warming escalate, not to mention ever-improving technologies, there will be a shift. Possibly a very large one."
A shift in thinking (and design)
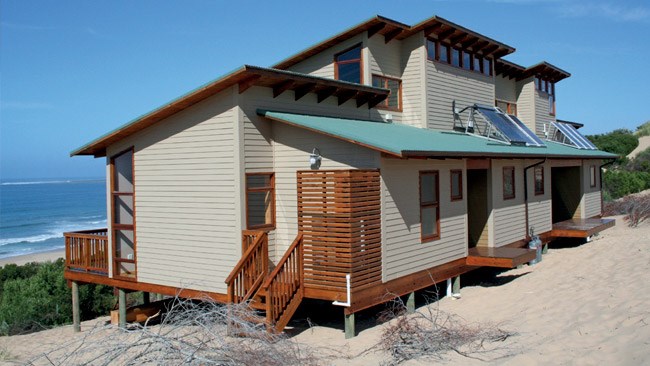
Swissline Design’s master carpenter Marc Lüdi agrees. The swiss expat established Swissline in 2006 to supply South Africa with its very first modular-frame timber ‘eco’ homes. "We studied the local market and realised there was an increasing demand for wooden homes that could be completely manufactured off-site and then, in very little time, be transported and assembled, ready to be connected up to the various servitudes," explains Lüdi. "The modular system is completely rubble-free and is ideal for a second home or an extension to an existing one, such as the addition of a guest suite or staff accommodation."
Built from spruce and Siberian larch (similar in appearance to Oregon pine), which is imported from sustainably forested plantations in Europe, the flat-roofed units are available in a variety of configurations, from the compact 42m2 one-bedroom suite, which costs around R400 000, including vat and delivery, to the 232m2 three-bedroom, two-bathroom family home, which will set you back approximately R1,2-million all in. Sleek and hypermodern, these futuristic homes are a far cry from the corrugated-iron-clad timber-frame buildings of the late 1800s and early 1900s, the predecessors of the wooden home in south africa, some of which were imported in kit form from europe and others designed and built locally, mainly in hardwoods. It was only in the 1960s, with the introduction of preservative treatments, that softwoods such as pine gained popularity as a construction material, but the solid-wood and log-cabin building systems introduced around this time were used mainly for relatively inexpensive (often prefabricated) holiday homes built along the Southern Cape coast.
In 1982, however, members of the timber building industry formed the Timber Frame Builders Association (TFBA), now called the Institute of Timber Frame Builders (ITFB), paving the way to achieving the recognition – particularly where local authorities and lending institutions are concerned – that quality timber buildings enjoy today.
What you need to know about timber
The term ‘timber frame’ is variously defined depending on where in the world you are planning to build. In South Africa, it refers to what is known as ‘platform framing’, or to what some countries call ‘conventional framing’. (In the US, ‘timber frame’ is what we refer to here as ‘post and beam’ construction and the British call ‘heavy framing’.) In platform framing, the walls are manufactured on-site or pre-manufactured in panels and then raised and fitted onto the floor platform of the building, with the next-floor platform, in the case of a double-storey building, resting on the frames.
External cladding can be timber in various options, manufactured fibre-cement building planks that are painted to any colour, or a smooth plastered cementitious finish. Internal cladding can be smooth, skimmed dry walling or timber panelling in any number of finishes. Solid log homes have also maintained popularity and there are several firms in south africa that produce high quality log homes.
How costs compare with bricks and mortar
Among the most popular of the designs on offer in Swissline Design’s portfolio of modular timber homes is the Game lodge (see opposite), whose 275m2 of floor space includes a pair of en-suite bedrooms, an open-plan living room and kitchen, and a 124m2 timber deck. The Unit costs in the region of R1,4 million, vat and delivery included – that’s a building cost of approximately R4 500/m2. When you consider that, according to Building Africa, it can cost between R3 000 to R6 000/m2 to build using traditional brickwork and mortar, the construction costs of such a home compare favourably. However, as Lüdi points out, "While the material costs may be higher for a good- quality timber home, the long-term benefits of insulation and energy efficiency should be weighed carefully when making comparisons." Reduced labour and construction times should also be taken into consideration, says Derek Herbert of Kwazulu-Natal-based BC Timber Homes. "As opposed to a conventional house, a timber home can Be erected in less time and using fewer workers, which means that supervision and labour costs should be substantially lower."
Herbert maintains that a quality solid log or timber home with a high standard of interior finishes and incorporating some built sandstone, rock or brickwork design elements can be constructed for around R5 500/m2. "However, without sacrificing construction quality, it is possible to achieve substantial savings, even of the order of 25%, by incorporating innovative design and plenty of open-plan living areas," he adds.
How easy is it to get a bond?
Unsurprisingly, the first question asked by most prospective timber- home owners is: "Will i get a bond?" Saul Geffen, CEO of home-loan originator ooba, says that at this stage bond applications made To major banks and financial institutions in South Africa are for homes built using conventional methods: "We seldom receive credit applications for buildings constructed using alternative materials but, in the cases where they are made, lending approval is considered on an individual risk basis and is obviously subject to various conditions." One such condition, says Geffen, is that the builder be ITFB registered. Another is that all building practices conform to the National Building Regulations (NBR) for timber housing (SABS 082/88, now known as SANS 10082) in order to be recognised by the National Home Builder registration council (NHBRC) as an approved form of construction, as well as to qualify for enrolment in NHBRC’s five-year warranty scheme. The NBR also ensures that all timber used in the construction of homes is strength graded according to standards set by the South African Bureau of Standards (SABS).
10 reasons to choose timber
Timber Design’s Jacques Cronje, an architect who specialises in the construction of timber homes, gives a rundown of why wood is good.
1. It’s eco savvy
Because wood is a renewable building material and timber-frame materials are relatively lightweight, less energy is consumed in the transport of materials when building a wooden home.
2. It’s cool
Timber is a superior insulating material and the external walls and flat ceilings of wooden homes are filled with bulk insulation, which results in a home that is cool in summer and warm in winter.
3. It’s versatile
Technological advances in design software and fabrication technologies allow timber to be cut and fashioned to any shape you desire, be it a humble log cabin or a digitally crafted open-plan house with a free-form curved roof you’re after.
4. It’s adaptable
Families get bigger and families get smaller. New walls get built and old ones get knocked down. Whatever the future requirements of your home, they will be easier, quicker, less intrusive and usually a lot less messy to fulfil with timber.
5. It saves space
Did you know that, because timber-frame walls are so much less bulky than brick walls, you gain approximately 1m2 of internal floor area for every seven running metres of external wall length?
6. It saves time
A timber-frame home typically takes half to three quarters of the time to build of a conventional brick- and-mortar home – and, whatever way you look at it, the longer the time spent building, the higher the costs.
7. It’s energy-efficient
When built to south african National Building regulations standards, timber homes are easily designed to meet the requirements of the new energy efficiency regulations (SANS 10400 part XA).
8. It’s safe and sound
Timber is strong, light and reliable, making on-site construction simpler and safer than concrete or steel construction. In terms of structural material, radiata pine, for example, has a strength-to- weight ratio 20% higher than structural steel.
9. It’s watertight
With a correctly designed and built timber home, you will never have to worry about typical brick- homeowners’ issues such as rising damp or, for those in the cape, moisture breaching wall cavities.
10. It’s neat
Building with timber is a precise form of construction – everything needs to be just right to work, and precision building makes it easier for the builder and all others involved to monitor the construction process and ensure everything is working to plan.
Is it more expensive to insure a timber home?
According to Shaun Rademeyer, who heads up Betterbond, insurance applications for timber homes are subject to the same enquiries procedures as conventional bricks-and-mortar homes: "Insurance companies generally recognise certified timber-frame construction as an approved building method and insurance is therefore normally calculated at the same rate as conventional homes. Provided all The necessary authorisations have been obtained, most policies, including ours, which are underwritten by Auto & General, do not discriminate between timber homes and conventional housing." Among the sanctions required, explains Rademeyer, is that of the local municipality or regional authority: "In certain instances, the design criteria of an area may be exclusive to either timber or brick construction, in which case you would need to refer to the architectural guidelines."
How about the fire risks?
Of course, we’re inclined to think ‘fire’ when we see wood, but, as sans 10082 puts it, "the incidence of fire depends more on occupation and living habits than on whether the structure is of timber or any other material and… fire resistance may be regarded as a property of a structure rather any particular material used in its construction." In fact, the timber-frame system was designed with the safety of the occupants as a primary consideration in that the home’s framework is compartmentalised using a system of stop blocks between the wall-stud elements, and between floors in the case of a double-storey construction. In the event of a fire starting within the wall cavity (say, because of an electrical fault), the fire stops will prevent the flame spreading within the walls. Also, there is insufficient oxygen within the wall cavity to sustain a fire.
The susceptibility of softwoods to biodegradation and fungal or insect attack is often also perceived as a negative factor when considering timber for construction purposes, especially in damp or humid environments. But, says Herbert, the chemical treatment to overcome this problem has been used with great success in South Africa for many years. "The chemicals, as well as the treatment processes, are strictly regulated by the SABS and the South African Wood Preservers Association (SAWPA) and now the majority of timber treatment is undertaken at the sawmill to ensure that it is immediate and effective," he explains.
Aren’t timber houses a maintenance nightmare?
Far from it, according to Herbert: "Upkeep depends on the finishes used. For example, a prepainted aluminium weatherboard-clad building will require less maintenance than the traditional timber-clad exterior. Painted or varnished surfaces will require normal maintenance, however modern long-life water-repellent coatings remove the need to scrape down timber surfaces before recoating them, and so maintenance costs in terms of time and money are significantly reduced. Most timber-home builders are now using these new finishes and avoiding varnishes and painted surfaces on exterior walls altogether."
What are the pros?
Aside from the fact that, on a strength- to-weight ratio, timber trumps steel (the strength of the lightweight timber-frame system – which is designed to withstand wind speeds in excess of 150km per hour – lies in the shock-absorbing nature of its wooden elements), the beauty of designing a timber home is its flexibility in terms of making changes, as the whole home is usually built on a platform and hence internal changes can be made almost at the last minute. What’s more, because timber homes are particularly adaptable to tricky sites with steep gradients, they outstrip conventional brick houses when it comes to resolving expensive-to-fix building problems. The construction process, too, is quick and efficient, using easily transportable lightweight materials that greatly reduce disturbance to the environment. And, from a design point of view, timber provides unlimited scope, be it for blending in with the natural surroundings, achieving clean contemporary lines, intricate detail or impressive structure.
But, perhaps the most greatest draw card of a timber home is the fact that wood is a natural, living organism and induces a imperceptible feeling of wellbeing and serenity in those who choose to dwell inside it.
