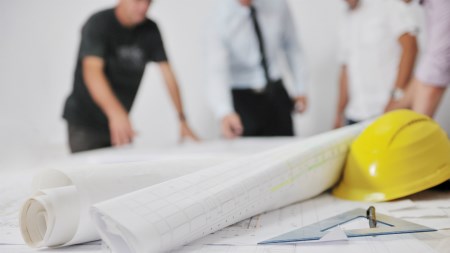You might think that building an extra garage or bathroom, or extending your lounge, is a case of locating a contractor and starting to build. It’s not that simple.
The National Building Regulations and Building Standards Act (103 of 1977) states that you may not erect, alter, add to or convert any building without te prior approval of the relevant local authority. While it might seem frustrating, this Act protects both the person doing the build and neighbours whose properties may be affected.
Plans and approvhals won’t be needed if, for example, you plan to retile your bathroom. But if you want to make changes that require a second bathroom to be added, something that would affect sewage disposal and may affect your rates, then the Act comes into play.
Take a look at some of these examples to see in which circumstances you will need to submit plans for approval.
The planning phase
Before building can commence an architect will draft a set of proposed changes. It is important to make sure that the person drawing up the plans has the correct accreditation. For example, altering the structure of your home would require someone who is registered with the Engineering Council of SA.
Your architect or draughtsperson should be able to take your idea, conceptualise the scope of changes, taking into account features such as wiring and plumbing, and produce a plan for council submission and approval.
Here’s a list of various councils that may need to be contacted.
Submitting plans
Once the plans have been agreed upon by you and your architect, the next step is to submit them for approval. Each municipality has authorities that are responsible for administering building approvals. Application forms, your plans, forms from engineers who may have consulted on the plans, and copies of the title deed and zoning certificate will all need to be submitted before you will be given the green light.
Click here for the contact details of the various authorities that are responsible for reviewing plans and issuing approvals.
Even once your plans have been approved you may not jump straight into building. Your builder should notify the local Building Inspector and arrange a site inspection. The National Building Regulations and Building Standards Act prescribes three inspections: one of the foundations, another of open drains and the last one when construction has been completed.

