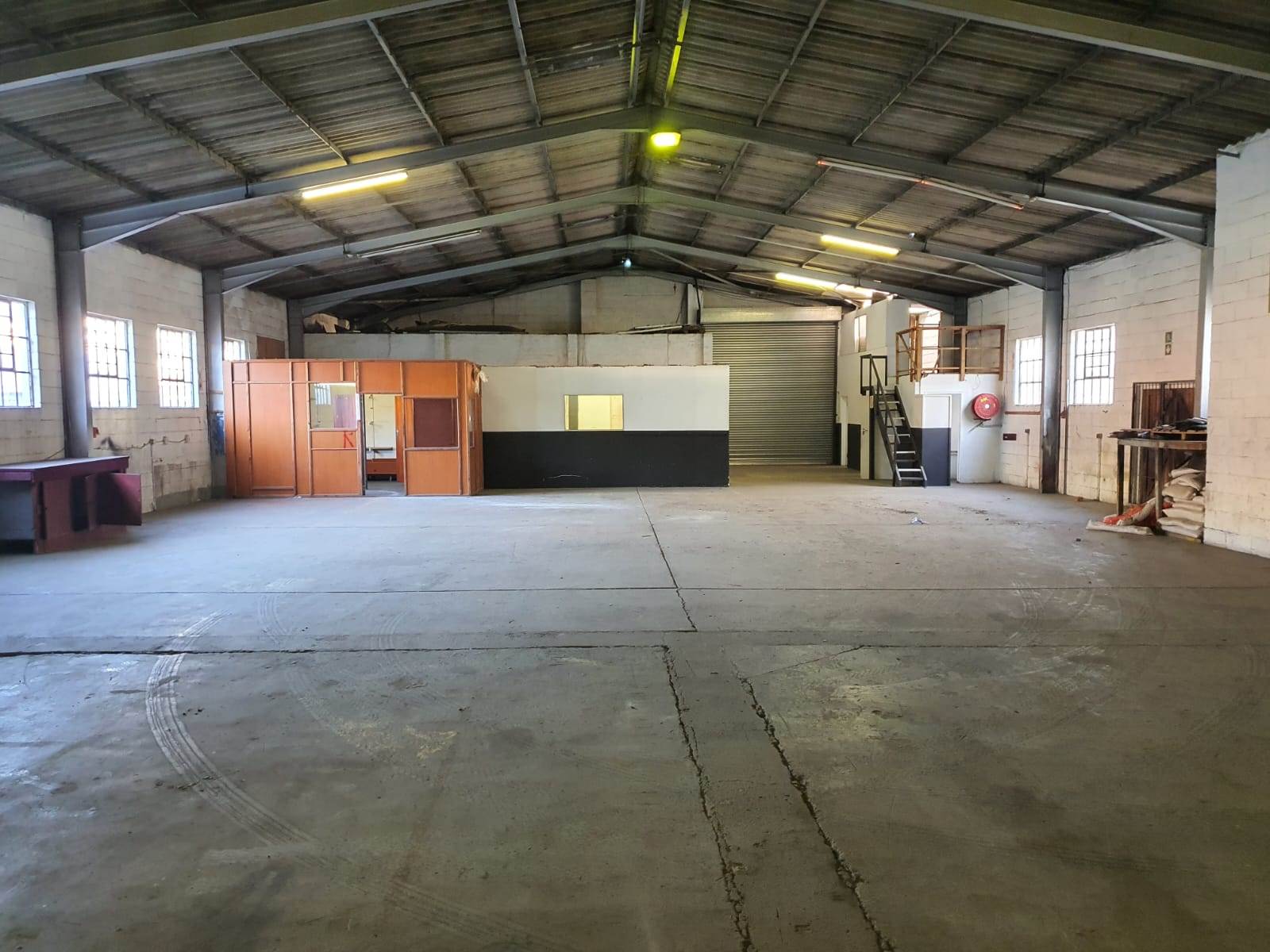


R 2 200 000
554 m² Industrial space in Sidwell
The 554m2 portal-style warehouse is a versatile property ideally suited for retail, light manufacturing, or distribution purposes. Its strategic location offers convenient accessibility and benefits for businesses in various industries. With a high bay roller door, the warehouse allows for easy truck access, enabling efficient loading and unloading operations. The large paved front yard provides ample space for superlink trucks, ensuring smooth and hassle-free offloading and loading of goods.
Inside the warehouse, you'll find a spacious open plan floor spanning 554 square meters. The layout offers flexibility in organizing the space to meet specific requirements, making it adaptable to different business needs. With an impressive 6-meter internal height, the warehouse maximizes efficiency and storage capacity. The property also features a neat brick office component, suitable for administrative tasks or client meetings. Additionally, there is a drywall office area that can be removed to expand the warehouse space if desired.
The warehouse includes three toilets and a small kitchenette, providing essential amenities for employees and visitors. It benefits from a three-phase electrical supply, making it suitable for businesses that require higher power capacity to support their operations. The presence of a prepaid electricity meter enables easy monitoring and management of electricity usage through prepaid credits. This feature allows tenants or owners to have greater control over their energy consumption.
Property details
- Listing number T4223807
- Property type Industrial
- Floor size 554 m²
Property features
- Open Parkings 10