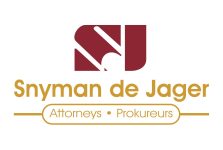


R 7 290 000
5 Bed House in Midstream Heights
CREATE THE HOME OF YOUR DREAMS with an Exclusive Building Package in Midstream Heights Estate.
Choose the FINISHES YOU WANT | NO Transfer DUTY | VAT included
TREAT YOURSELF AND YOUR FAMILY TO A BRAND NEW HOME located in the PERFECT spot on a lovely stand, offering all you can possibly think of.
SPEC LIST given upon initiation of sale. CHOOSE certain FINISHES within certain PC amounts.
You get to SEE the LAND and BUY the PACKAGE as a whole, already put together.
Building Size : 380m2. Stand Size : 1051m2.
Current Concept Plan = Ground Floor 231m2 | 1st Floor 159m2. |
This property features the following :
5 Luxury Suites (All with en-suite bathrooms). (1 Downstairs 4 Upstairs).
Open-plan Living areas that link together seamlessly, all NORTH-FACING opening with STACKERS ALL THE WAY.
Indoor Patio/Entertainment Room & Outdoor Patio offering fantastic hosting capabilities with LOVELY VIEWS of the SPARKLING POOL, GARDEN & dedicated BOMA.
Modern Kitchen with a Breakfast Nook, Prep-bowl & Scullery. (Additionally with Gas & Electrical).
Modern Bathrooms (5.5 Bathrooms in total).
Large Dining Room, Indoor Patio & Family Lounge interconnected, with the Kitchen conveniently located in the middle.
Boma & Swimming Pool included.
3 Garages (with a single & double split).
Full Butler Accommodation.
You are able to ADD your PERSONAL TOUCH to this BEAUTIFUL HOME!
Meet with the DEVELOPER and DEISGN the HOME of YOUR DREAMS!
Midstream Heights differentiates itself from the rest of Midstream Estates, by offering unique lifestyle with a perfect size making it a cozy estate and offering all the amenities you can possibly think of. Furthermore it will feature ultra modern properties with great views and a perfect lifestyle. So why not invest in your lifestyle and come and live in Midstream Heights. 2mins drive to Ridgeway Shopping Centre and Ridgeway Primary School.
*Rates & Levies are estimated*
MAKE the CALL and SECURE the DEAL of a LIFETIME !
Property details
- Listing number T3929380
- Property type House
- Erf size 1051 m²
- Floor size 380 m²
- Rates and taxes R 5 500
- Levies R 2 135
Property features
- Bedrooms 5
- Bathrooms 5.5
- En-suite 5
- Lounges 3
- Dining Areas 1
- Garages 3
- Storeys 2
- Pet Friendly
- Built In Cupboards
- Patio
- Pool
- Staff Quarters
- Walk In Closet
- Entrance Hall
- Kitchen
- Garden
- Scullery
- Family Tv Room
- Paving
- GuestToilet
- Built In Braai
Photo gallery
