Property For Sale in Vanderbijlpark CW
1-20 of 48 results
1-20 of 48 results

R 1 200 000
4 Bedroom HouseVanderbijlpark CW
4
2
3
650 m²
This well-maintained property offers generous living areas, great security features, and modern conveniences ideal for a large ...

R 1 050 000
3 Bedroom HouseVanderbijlpark CW
3
2
1
250 m²
Property description:
discover modern living in this brand new 67m, 3-bedroom house located in a secure 24-hour estate. This stylish ...

R 900 000
4 Bedroom HouseVanderbijlpark CW6
4
3
720 m²
This fantastic, modern family home in cw6 is a true gem, blending comfort, space, and convenience perfectly.
key features
- prime ...
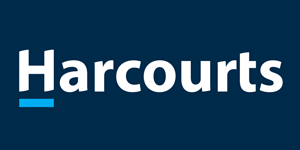

R 900 000
4 Bedroom HouseVanderbijlpark CW5
4
1
1
651 m²
Key features
- large open-plan lounge and dining area
- modern kitchen with ample cupboard space and sleek finishes
- 4 good-sized ...


R 900 000
3 Bedroom HouseVanderbijlpark CW5
3
2
5
650 m²
Generous accommodation!
this home is situated in a good area of cw 5. It has spacious bedrooms and living rooms. A long garage that ...
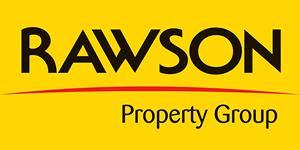

R 910 000
3 Bedroom HouseVanderbijlpark CW2
3
1.5
4
650 m²
Welcome to this stunning 3-bedroom house nestled in the desirable neighbourhood of vanderbijlpark cw 2. This beautifully maintained ...


R 915 000
3 Bedroom HouseVanderbijlpark CW
3
2
2
650 m²
Three bedrooms house for sale in vanderbijlpark cw5. This property is located in cw5. It has 3 beds, 2 and half bath, lounge, dining, ...
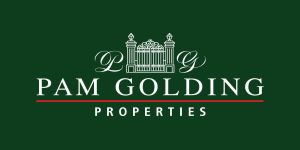

On Auction
3 Bedroom HouseVanderbijlpark CW1
Auction
Vanderbijlpark CW1
3
1
6
725 m²
Spacious three-bedroom house.
going on auction: wednesday 17 december 2025
reserve price: r920 000.00 All offers will be ...
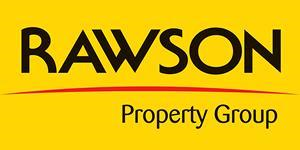

R 920 000
3 Bedroom HouseVanderbijlpark CW5
3
2
5
650 m²
Charming 3-bedroom home in a peaceful neighborhood
welcome to this beautifully maintained 3-bedroom, 2-bathroom home nestled in a ...
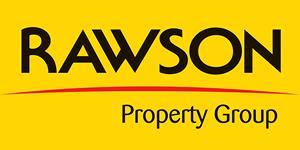

R 925 000
3 Bedroom HouseVanderbijlpark CW2
3
1
9
699 m²
Family home with swimming pool
situated in a very quiet street is this family home that offers a lot of space and comfort.
The house ...
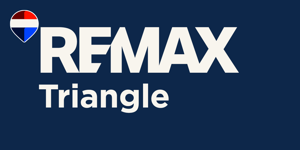

R 950 000
4 Bedroom HouseVanderbijlpark CW5
4
1
2
800 m²
Located close to town and schools, this tiled roof home comprises of 4 bedrooms, stunning kitchen and lounge area.
The added bonus ...
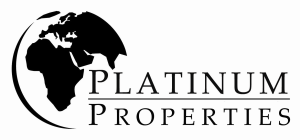

R 950 000
3 Bedroom HouseVanderbijlpark CW2
3
1
7
704 m²
### fixer upper 3 bedroom house in vanderbijlpark cw 2
*discover the potential of this charming fixer-upper nestled in the heart of ...

R 950 000
4 Bedroom HouseVanderbijlpark CW2
4
2
5
650 m²
Spacious family home in vanderbijlpark cw 2 with solar.
nestled in the suburban heart of vanderbijlpark cw 2, this inviting ...


R 950 000
4 Bedroom HouseVanderbijlpark CW
4
1.5
3
725 m²
4 bedroom house for sale.
located in the established suburb of vanderbijlpark cw 5, this solidly built four-bedroom, two-bathroom ...


R 980 000
3 Bedroom HouseVanderbijlpark CW1
3
1
5
727 m²
Charming 3-bedroom home for sale in vanderbijlpark cw 1 your perfect family retreat!
welcome to your dream home nestled in the heart ...


R 980 000
4 Bedroom HouseVanderbijlpark CW6
4
1
5
726 m²
**discover your dream home in vanderbijlpark cw 6**
welcome to this stunning 4-bedroom freehold property nestled in the heart of ...


R 989 000
3 Bedroom HouseVanderbijlpark CW1
3
1
3
650 m²
Property for sale in ce1 vanderbijlpark. A three spacious bedroom for sale in ce1 vanderbijlpark, this property has a big yard that ...


R 990 000
3 Bedroom HouseVanderbijlpark CW5
3
1
1
650 m²
Solid residence, move-in ready!. Neat and clean home, very well maintained. Ideally located near essential amenities like the schools, ...


R 996 000
3 Bedroom HouseVanderbijlpark CW2
3
2
7
900 m²
When entering this home, you have the feeling of comfortable and room for all.
You are welcomed with 3 bedrooms and 2 bathrooms, ...


R 1 020 000
5 Bedroom HouseVanderbijlpark CW6
5
2
1
650 m²
Key features
- large, sunny lounge
- spacious entertainment area with built-in braai and bar
- 5 bedrooms 4 with built-in closets
- 2 ...


Get instant property alerts
Be the first to see new properties for sale in the Vanderbijlpark CW area.Nearby Suburbs
- Vanderbijlpark Central
- Emfuleni Golf Estate
- Vaaloewer
- Miravaal
- Vanderbijlpark SW
- Vanderbijlpark SE
- Vanderbijlpark CE
- Flora Gardens

Get instant property alerts
Be the first to see new properties for sale in the Vanderbijlpark CW area.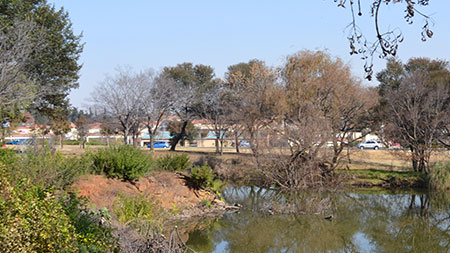
Featured Neighbourhood
Vanderbijlpark
Vanderbijlpark is situated on the banks of the Vaal River in Gauteng. Together with its neighbouring towns Vereeniging and Sasolburg, it forms the Vaal Triangle, a prominent industrial region. This neighbourhood is peaceful, and has a close community. Locals are predominantly rugby fans, with ...
Learn more about Vanderbijlpark
Switch to
Main Suburbs of Vanderbijlpark and Vaal River
- Ardenwold
- Boipatong
- Bonanne
- Emfuleni Golf Estate
- Flora Gardens
- Lindequesdrif
- Lochvaal
- Louisrus
- Mantevrede
- Marlbank
- Miravaal
- Mullerstuine
- Nanescol
- Northdene
- Rosashof
- Stefanopark
- Theoville
- Vaaloewer
- Vaalview
- Vanderbijlpark CE
- Vanderbijlpark Central
- Vanderbijlpark CW
- Vanderbijlpark SE
- Vanderbijlpark SW