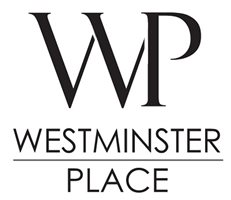Property for sale in Bryanston
1-20 of 70 results
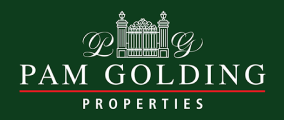
Lulu Mpofu




R 2 495 000
4 Bedroom Townhouse in Bryanston
9 Sherwood, 23 Ebury Avenue
Promoted

R 2 360 000
2 Bedroom ApartmentBryanston
HD Media
Bryanston
108 Bryanston Country Estate, 78 Bryanston Drive
2
2
1
92.8 m²
2 bedroom apartment for sale in country estate - bryanston
a rare new opportunity in one of johannesburgs most established suburbs. ...
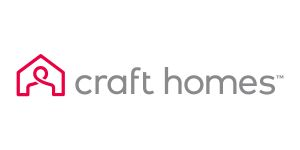
Promoted

R 2 199 000
2 Bedroom TownhouseBryanston
HD Media
Bryanston
12 Rimal Complex, 326 Bryanston Dr
2
2.5
1
155 m²
Serious seller bring your offer!!
welcome to your dream home! This exquisite 2bedroom, 2.5bathroom Duplex in the heart of bryanston ...
Peggy Edom-Nduku


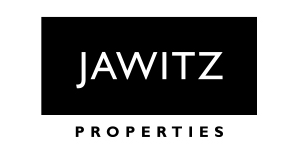

R 2 499 000
3 Bedroom TownhouseBryanston
HD Media
Bryanston
36 Millwood Lifestyle Estate, 315 Main Road
3
2
2
123 m²
Renovated 3-bedroom simplex in prestigious millwood lifestyle estate
modern comfort meets secure estate living
welcome to a ...
Peggy Edom-Nduku




R 2 035 000
2 Bedroom ApartmentBryanston
2
2
84 m²
Beautiful 2 bedroom apartment in bryanston country estate
the apartments at bryanston country estate offer a refined balance of ...


R 2 110 000
2 Bedroom ApartmentBryanston
2
2
1
84.6 m²
2 bedroom, 2 bathroom apartment in bryanston
a rare new opportunity in one of johannesburgs most established suburbs. Choose between ...


R 2 140 000
3 Bedroom ApartmentBryanston
3
2
108 m²
Brand new spacious 3 bedroom 2 bathroom apartment
look no further
makarios has everything one needs to call this home
- open ...
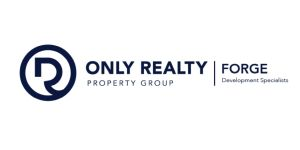

R 2 140 000
3 Bedroom ApartmentBryanston
3
2
1
108 m²
Generous 108m2 floor area
3 bedrooms & 2 modern bathrooms
light-filled open-plan living and dining space
contemporary kitchen with ...


R 2 140 000
3 Bedroom ApartmentBryanston
3
2
1
108 m²
Discover makarios, an exclusive residential haven in the heart of bryanstonwhere luxury living meets peace of mind. Named for the ...


R 2 150 000
3 Bedroom TownhouseBryanston
3
2
2
110 m²
Plantation place offers an ideal investment with low levies
earmarked for first time buyers or scaling down
situated high up in the ...

R 2 180 000
3 Bedroom ApartmentBryanston
3
2
1
108 m²
Generous 108m2 floor area
3 bedrooms & 2 modern bathrooms
bright open-plan living and dining area
contemporary kitchen with quality ...


R 2 299 000
3 Bedroom TownhouseBryanston
3
2.5
2
3 950 m²
Nestled in a prestigious, family-friendly community, this modern townhouse offers the perfect blend of luxury and comfort. The ...
Tshepo Mgxaji


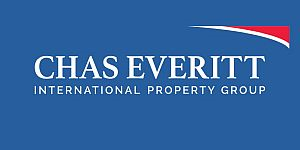

R 2 300 000
3 Bedroom TownhouseBryanston
3
2
3
4 629 m²
Bryanston living at its best
reduced to sell!
step into a home that is move-in ready, offering both comfort and functionality in a ...
Beverley Isakow


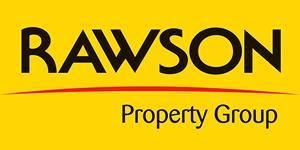

R 2 300 000
2 Bedroom ApartmentBryanston
2
2
95 m²
A space made for you 2 bedroom, 2 bathroom garden apartment at 79 east hertford by longitude developments, brings to market a secure ...
Peggy Edom-Nduku




R 2 350 000
3 Bedroom HouseBryanston
3
2
2
1 488 m²
A place to call home!
tucked just within the peaceful border of bryanston and bryanbrink park, this charming home invites you to ...
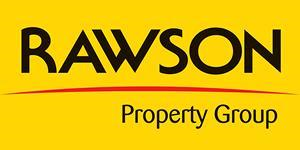

R 2 399 000
3 Bedroom TownhouseBryanston
3
2.5
2
150 m²
Back up power included ( solar/inverter) - nestled in the heart of bryanston, on prestigious ballyclare drive, this beautiful property ...
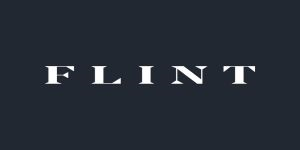

R 2 399 000
3 Bedroom HouseBryanston
3
2.5
3
2.3 ha
Tucked away in the tranquil enclave of saddlebrook, this spacious north facing, 3-bedroom, 2-bathroom home offers a perfect blend of ...
Karen Robinson




R 2 450 000
3 Bedroom TownhouseBryanston
3
2.5
2
168 m²
Imagine living in a place where every day feels like a vacation. This vibrant residential complex offers an ideal setting for an ...
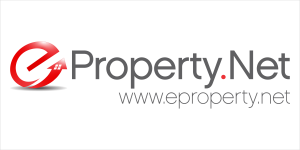

R 2 499 000
3 Bedroom ApartmentBryanston
3
2
2
88 m²
This modern and spacious 3-bedroom loft apartment in lyme park, is the perfect blend of convenience and lifestyle living, ideal for ...
Peggy Edom-Nduku




R 2 499 000
2 Bedroom ApartmentBryanston
2
2
2
154 m²
A must see two bedroom, spacious top-floor unit featuring stair access and huge entertainment balcony with stunning views!!!
a ...
Peggy Edom-Nduku




Get instant property alerts
Be the first to see new properties for sale in the Bryanston area.
Get instant property alerts
Be the first to see new properties for sale in the Bryanston area.Sandton and Bryanston (North) Property News


Bryanston area and property guide
The second most exclusive suburb in Joburg boasts over 100 homes worth R20 million each. Find out more about life in this upmarket neighbourhood.
Spotlight on Bryanston
A countrified suburb with all the benefits of city life.Bryanston Retains its Sparkle
Bryanston in Johannesburg has long been a favourite with those looking to capitalise on property and this remains the case to this day.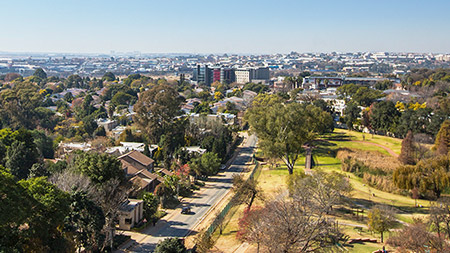
Featured Neighbourhood
Sandton
Sandton is a vibrant, modern neighbourhood that contains the richest square mile in Africa. It is the business gateway into Africa for many large corporations and attracts thousands of ambitious people seeking their fortunes. But Sandton is not just about big business, residents find plenty of time ...
Learn more about Sandton
Switch to
Main Suburbs of Sandton and Bryanston (North)
- Atholl
- Atholl Gardens
- Benmore Gardens
- Bramley
- Bramley Park
- Bryanston
- Bryanston West
- Buccleuch
- Duxberry
- Edenburg
- Gallo Manor
- Hurlingham
- Hurlingham Manor
- Hyde Park
- Illovo
- Inanda
- Kelvin
- Khyber Rock
- Linbro Park
- Lombardy East
- Lyme Park
- Magaliessig
- Morningside
- Morningside Manor
- Parkmore
- Petervale
- Rembrandt Park
- River Club
- Rivonia
- Sandhurst
- Sandown
- Sandton Central
- Strathavon
- Wendywood
- Willowild
- Woodmead
- Wynberg

