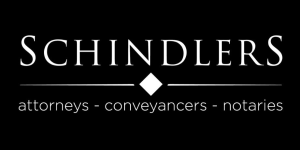


R 8 200 000
4 Bed House in Waterfall Country Estate
As you approach, the facade boasts a contemporary aesthetic with large windows that flood the interior with natural light, highlighting the sleek lines and accents of metal beams and concrete cast walls.
Upon entering through the entrance hall and up the short staircase, the main living areas seamlessly blend the industrial aesthetic with warmth and functionality. The open-plan kitchen is a focal point, featuring high-quality tiled flooring, floating shelving, and a striking brick accent wall. The centerpiece island bench hosts a five-gas burner stove top and prep bowl, complemented by top-of-the-line Whirlpool stainless steel appliances, including an eye-level stove and convection oven. A double-door side-by-side fridge and freezer, along with a scullery and dry pantry, ensure ample storage and convenience for culinary enthusiasts.
Entertainment is effortless with four distinct areas flowing off the kitchen, each adorned with unique accent lighting. The dining area is adjacent to the kitchen for effortless dining. Just off the dining area is a comfortable TV lounge with a cozy fireplace for the cooler winter days. There is a formal lounge off the kitchen to the right for the more private dinners. Large stackable slider doors seamlessly integrate indoor and outdoor spaces, leading to a tranquil pool and patio area, perfect for hosting gatherings or enjoying moments of relaxation. Also conveniently located on the lower level, just of the TV lounge, is a spacious open study that can easily be converted into a 4th guest bedroom with an en-suite bathroom already in place.
Ascending the stainless steel and cable-railed staircase to the upper level, the midlevel floor offers a cozy retreat in the form of a generous pajama lounge, complete with a close combustion log burning fireplace and large stackable sliders that offer picturesque views over the Waterfall Skyline. Continuing up the stairs reveals three spacious ensuite bedrooms, each exuding comfort and style with wood laminate flooring and each a lovely loft area for that extra play space. The master suite is a sanctuary unto itself, boasting a full bathroom with a lovely soaking tub, dual vanity, and a spacious walk-in wardrobe area, providing ample storage and indulgence. The balcony on the upper level allows for great views over the pool and patio area below.
The lower level houses a double automated garage and an additional smaller garage, ideal for storage or accommodating a golf cart. There is also a paved open parking space for a guest or two.
For added convenience, there are gas geysers ensuring quick heating and there is also staff accommodation provided with a bedroom, shower, toilet, basin, and small kitchen area. Ideally located near the Waterfall clubhouse, this Divine Family Residence offers a lifestyle of luxury, comfort, and convenience in every detail.
Whilst every care has been taken in the preparation of this listing, we cannot be held responsible for any errors/ omissions that may occur.
Property details
- Listing number T4624132
- Property type House
- Erf size 503 m²
- Floor size 415 m²
- Rates and taxes R 602
- Levies R 3 200
Property features
- Bedrooms 4
- Bathrooms 4
- Lounges 2
- Dining Areas 1
- Garages 3
- Pet Friendly
- Patio
- Pool
- Security Post
- Staff Quarters
- Study
Photo gallery
