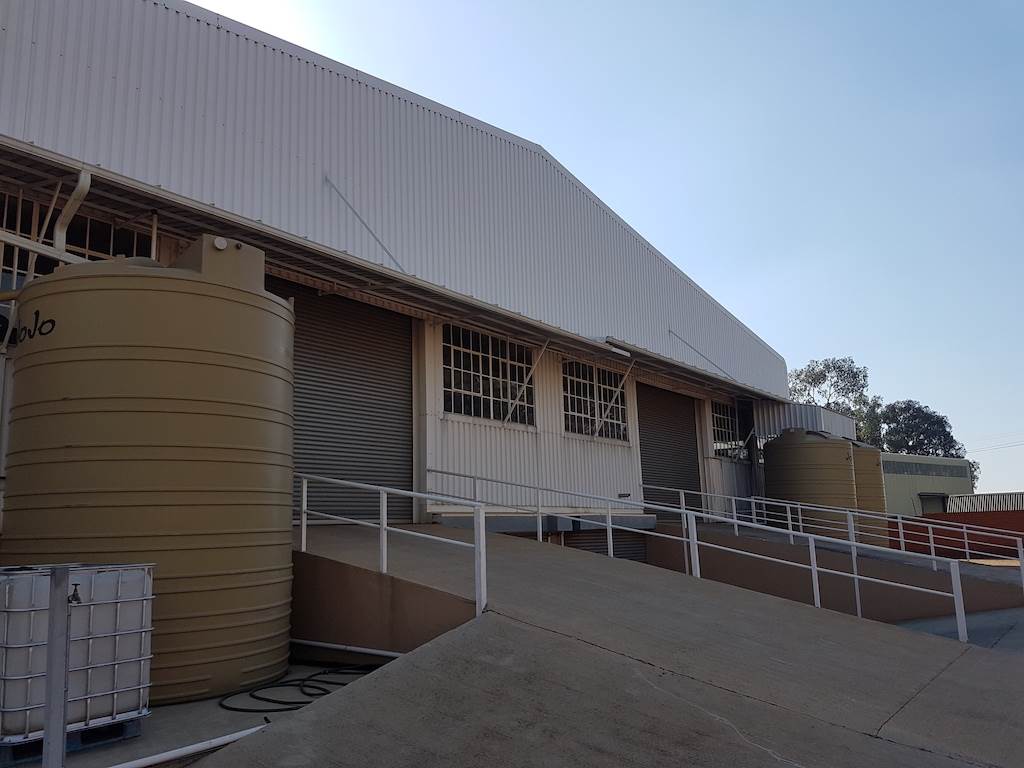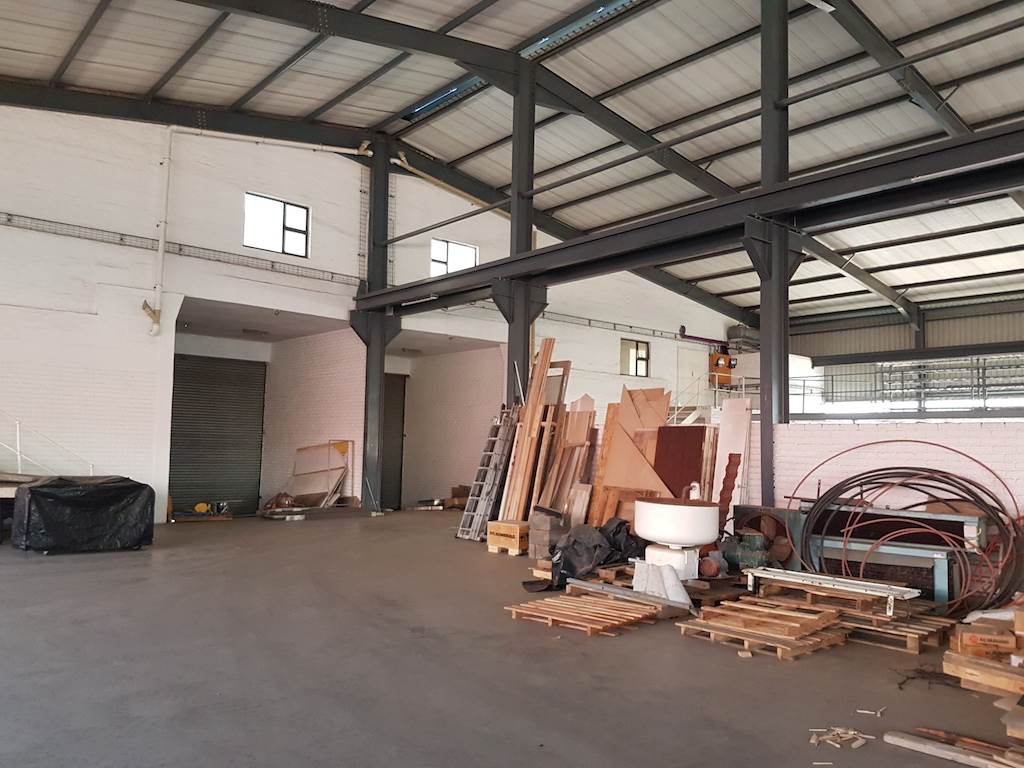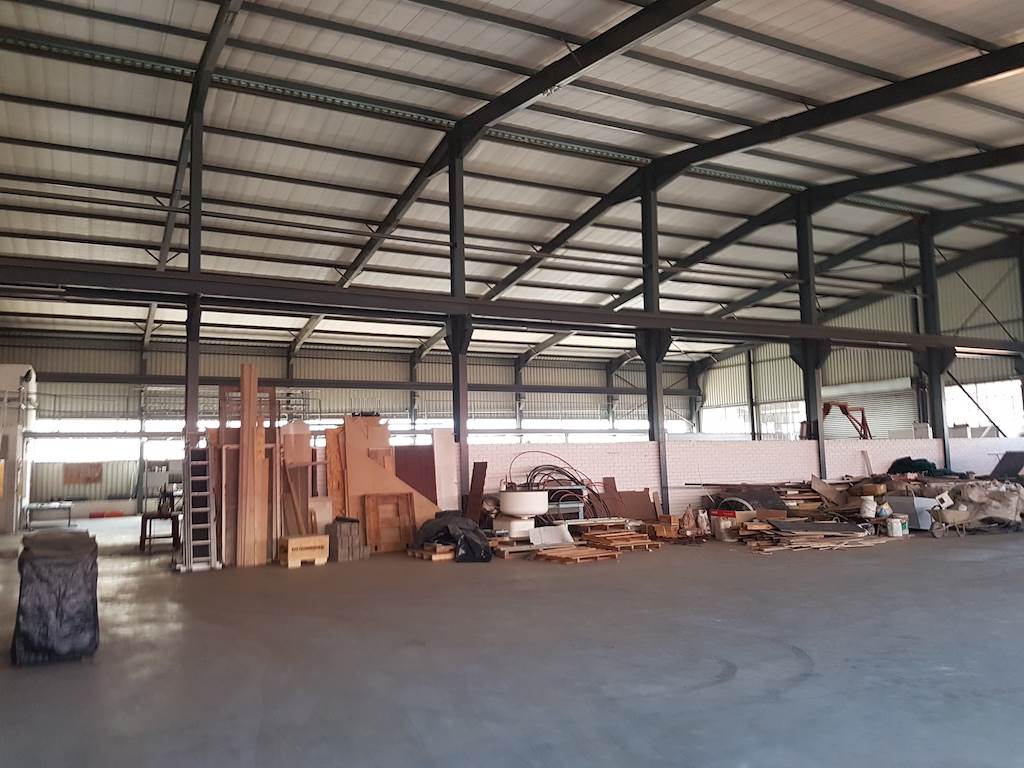


R 30 000 000
3200 m² Industrial space in Greenhills
This remarkable property is a testament to thoughtful design tailored to foster business growth. Encompassing a generous 2700 square meters, the building is ingeniously divided into two halves, each boasting an impressive roof height of 8 meters and a robust 125-amp power supply, with the capacity to extend up to 600 amps as required. Noteworthy features include provisions for two 10-ton crane installations, strategically positioned on either side of the warehouse for swift deployment. Enhancing functionality, the warehouse includes a mezzanine level and four strategically placed roller shutter doorstwo facing the street for front access and two at the rear leading to a spacious yard area.
The yard space encompasses two additional roller shutter doors, providing entry to the lower-level factory. Here, two distinct sections accommodate multiple storage units and an array of 3-phase plugs. Equipped with 60,000-liter JoJo tanks and a robust filtration system, the yard ensures a steady supply of clean water, undergoing filtration three times daily. The AAA grade office space exudes professionalism and warmth, featuring an impressive entertainment area on the top level with breathtaking panoramic views. Cleverly designed with mirrored parts, the building accommodates dual tenancies or a single tenant, maximizing its versatility. Nestled in a thriving business hub, this prime industrial property presents a compelling opportunity for investors seeking lucrative ventures. For inquiries or further information, please don''t hesitate to reach out directly.
Property details
- Listing number T4442621
- Property type Industrial
- Floor size 3 200 m²