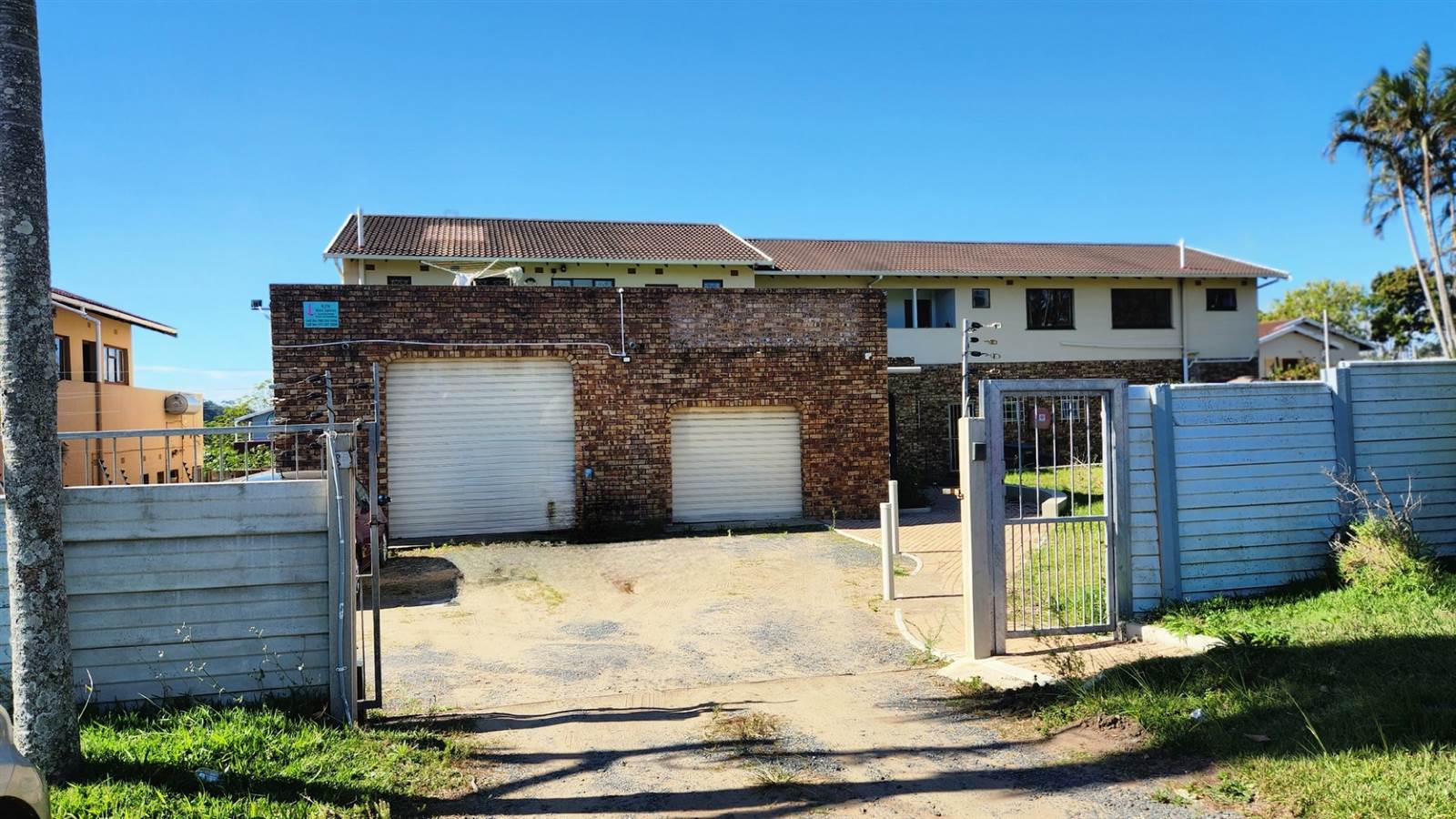


R 2 500 000
792 m² Commercial space in Margate
This is a double storey clinker brick-and-mortar construction set under a pitched, titled roofing structure. An open-fronted balcony extended along the entire front of the building on the upper level. A double garage and storage rooms exist in the front section of the building, 100m2 garage/loading and sorting space with roller shutter doors that can accommodate large trucks. The building houses administration offices. Six offices, three storage areas, three full kitchens, three full bathrooms, separate toilets, four training rooms, a flat, and a separate room with a bathroom. This site has a wide range of uses, including retail, offices, B&B, religious gatherings, light industrial, and even storage.
An entertainment boma exists within the property. The perimeter is enclosed with brick as well as palisade fencing and topped with an electric fence. Automated driveway gates secure the entrance of the property. This building is well maintained. This property is situated within 2 km from Margate Airport and close to the Margate CBD and offers quick access to the N2.
Property details
- Listing number T4277758
- Property type Commercial
- Erf size 930 m²
- Floor size 792 m²
- Rates and taxes R 167
- Levies R 0