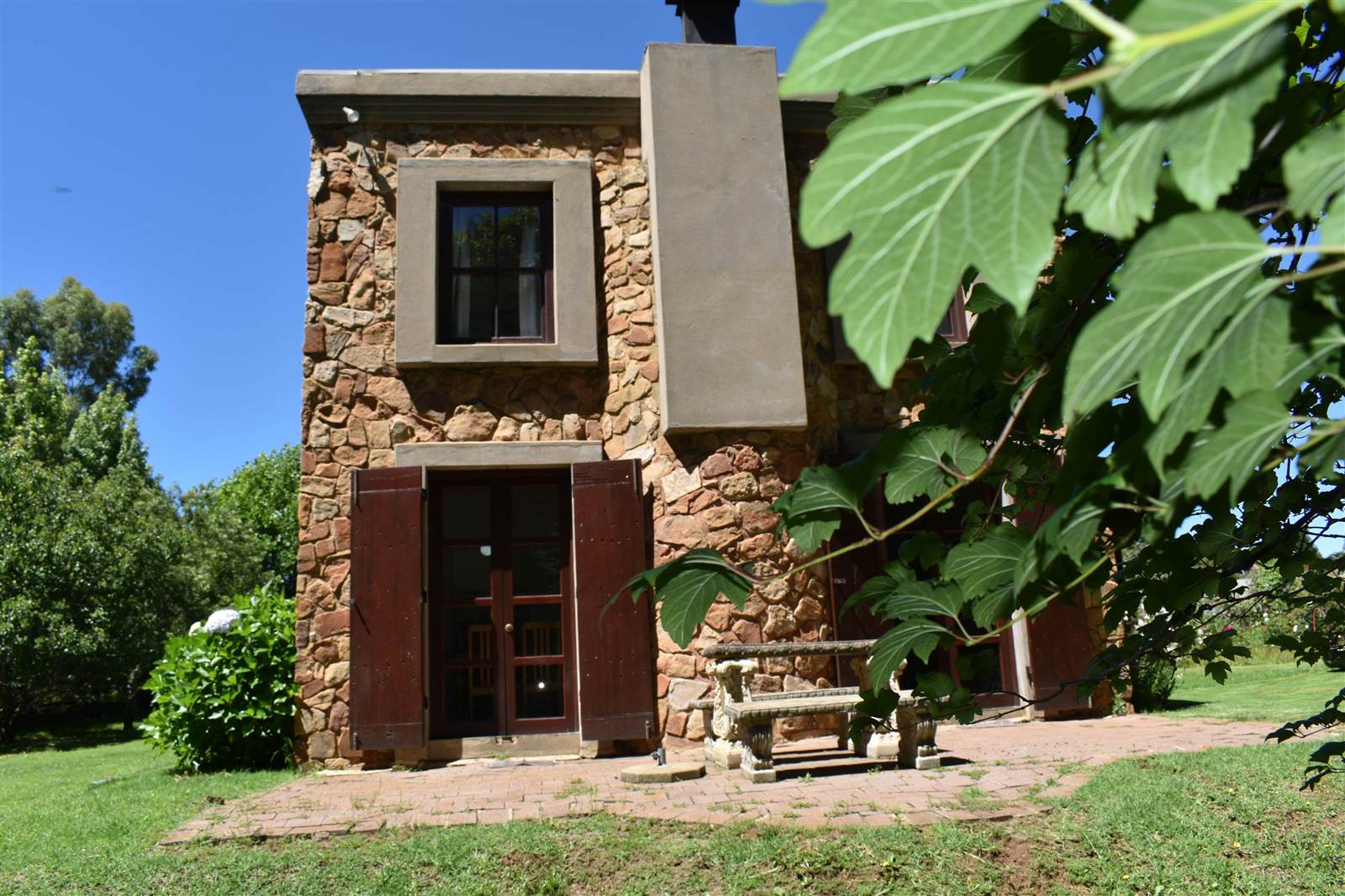


R 1 850 000
5 Bed House in Dullstroom
394 ligwalagwala streetREDUCED PRICE
This property features two double storey individual homes, built in natural stone and featuring beautiful timber doors and shutters. The first of the two buildings is the main three-bedroom house and the second serves as a guest house, which can accommodate two individual parties. The property is fully fenced and is situated on the edge of town close to the railway line on a stand of 1983 sqm. The large established garden has mature trees, plenty of shrubs, flowers and lawn areas with stone seating throughout the garden.
Accommodation Details
Main Rotsvas House:
Ground floor:
-The impressive front door is made of sleeper wood
-Timber beam ceilings
-All ground floor windows and doors have sleeper wood, full length shutters, which open out into the garden
-Large open plan living and dining area, with tiled slate floor and feature fireplace
-Small kitchen area with double sink, 4-plate electric stove and space for a small fridge. It has open shelves for cupboard and a tiled work top
-Separate guest toilet and vanity, located under the stairs.
First floor:
-Carpeted stairs lead to a landing, off which are the bedrooms
-There are three bedrooms. The first is very small, the second and third bedrooms both have a fireplace and windows looking out into the garden
-The first bathroom is tiled and consists of a vanity, toilet, bath and corner shower
-The internal walls are painted timber tongue and groove.
Guest House:
Burglar bars throughout.
Ground floor:
-Entrance to both units is through a communal door which also has a security door
-Unit 2 consists of a small, carpeted living area, that currently accommodates a single bed for extra sleeping accommodation
-Small kitchenette with single sink and concrete flooring
-First bedroom is carpeted
-First bathroom consists of a shower, en suite to the first bedroom, with separate tiled toilet and vanity.
First floor:
-Carpeted stairs lead to Unit 1
-Carpeted, open plan living /dining area with central fireplace. Can accommodate a sleeper couch for extra guests
-Tiled, kitchenette with open shelves, single sink and space for a mini bar
-Second bedroom with en suite, tiled, bathroom consisting of shower, vanity, and toilet.
Dry walling separate this bedroom from the living area.
Extras
-Single garage, with double sink and plumbing for a washing machine, forms part of the Guest House. Concrete parking area for guests
-Diamond mesh fencing around the property and double entrance wooden gate
-The large garden features mature trees, including silver birch, liquid amber and peach trees
-Concrete statues the garden
-Wendy house /shed and washing line
-Mainline sewerage
-Eskom.
Property details
- Listing number T3604664
- Property type House
Property features
- Bedrooms 5
- Bathrooms 5
- Garages 1