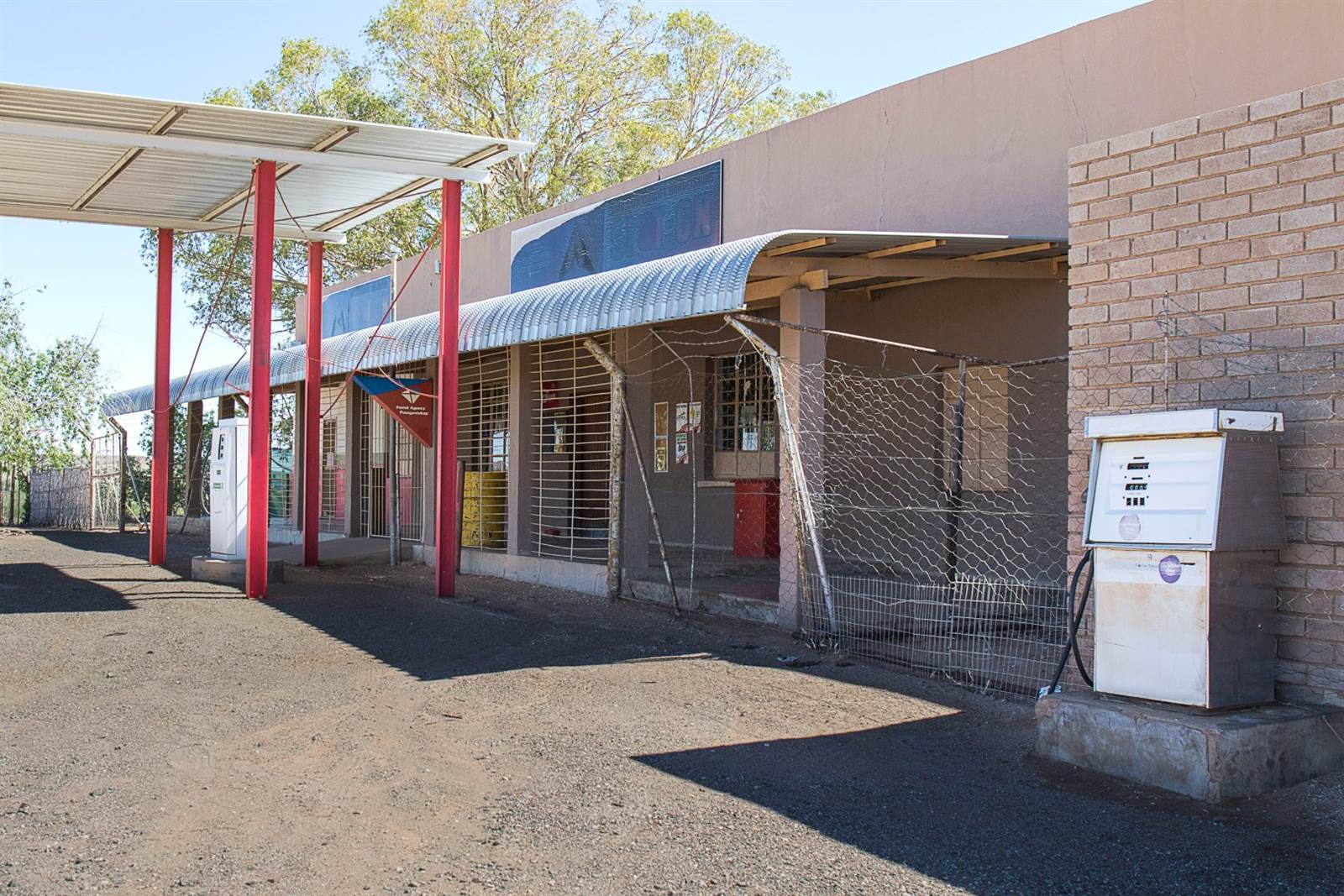


R 1 250 000
1184 m² Retail Space in Upington
Guide price: R1 250 000 - R1 650 000
Bidding starts at R1 250 000
Total Land size: 11925 sqm
Zoning: Business 1
The property consists of:
a) Main building =285m:
This section is known as the general dealer shop and comprise of a retail area, kitchen, storage area and liquor store.
* Air-conditioned.
* A lean-to of 75m attached to the street front.
b) Butchery = 65m:
Situated next to the main building, but has been operated or used for some time now.
c) Shed = 480m:
Steel structure with iron cladding under an iron roof with concrete flooring.
d) Dwelling = 150m:
Older type of dwelling constructed of brick/plastered walls under an iron roof with average interior finishes.
Accommodation: 3 bedrooms, 2 bathrooms, kitchen, dining room & lounge.
* Air-conditioned.
e) Outbuilding = 168m:
This section comprise of a garage, storage, rooms, etc.
g) Canopy = 36m:
Steel structure under an iron roof. This area covers a single pump - double nozzle - Unleaded 95.
Underground fuel tank with a capacity of 9000L. Currently average less than 8000L per month, thus NOT economical viable to apply
RAS module - nominal value applied for canopy calculations to follow.
* Pumps and tanks the property of KLK.
**Finances can be arranged with our in-house bond originator
Auctioneers' fee is payable over and above the purchase price. Subject to confirmation.
Property details
- Listing number T3517288
- Property type Retail
- Erf size 1.2 ha
- Floor size 1 184 m²