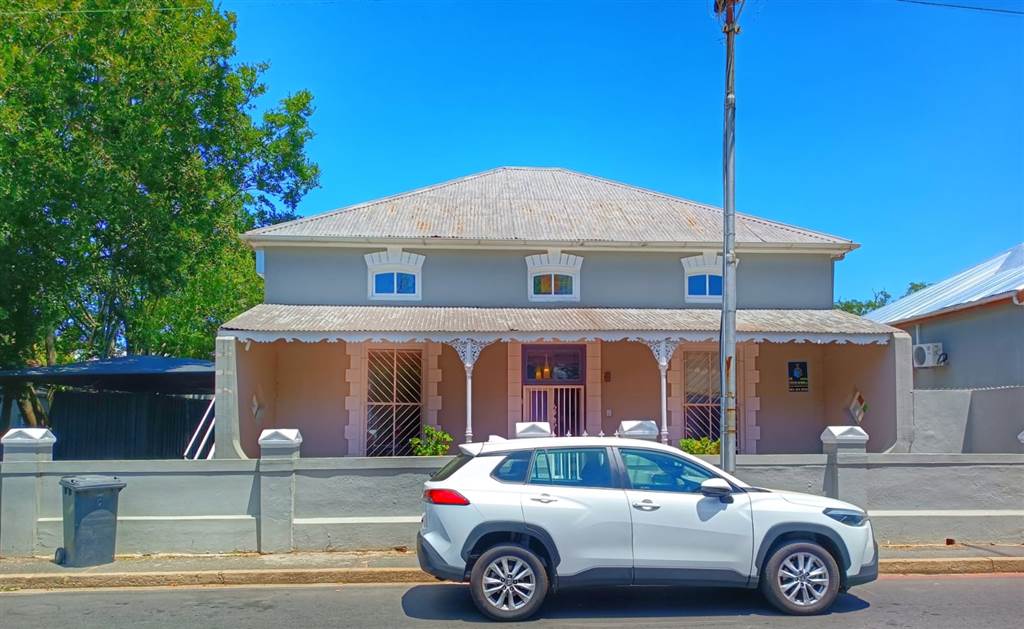


R 3 150 000
324 m² Commercial space in Paarl
Welcome to this strategically located property, just a short distance from Paarl''s Central Business District (CBD). The ground floor comprises four spacious rooms currently serving as a reception area, office, boardroom, and storeroom. Additionally, there is a kitchenette and a staff toilet on this level. A spiral staircase from the central reception area leads to a loft office space, featuring its own kitchen/bathroom, reception/office, and a large open-plan area suitable for four workstations. The loft office has a separate entrance for convenience.
The property''s appeal extends to the expansive rear section, offering an extra-large enclosed parking, storage, and working area. This versatile space includes a bathroom and a built-in braai, accessible from the main house and featuring an extra-large automated garage door leading to a 4-vehicle parking space outside.
Ensuring safety and security, the property is equipped with an alarm and camera system, with beams installed in the front and side of the building.
Property details
- Listing number T4469153
- Property type Commercial
- Erf size 436 m²
- Floor size 324 m²
- Rates and taxes R 2 600