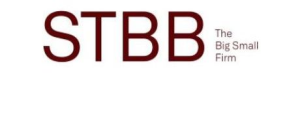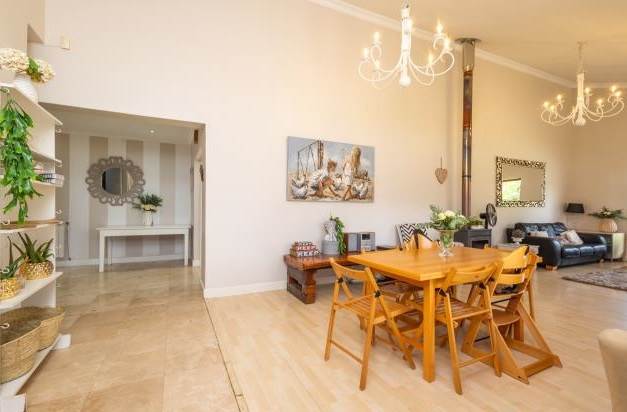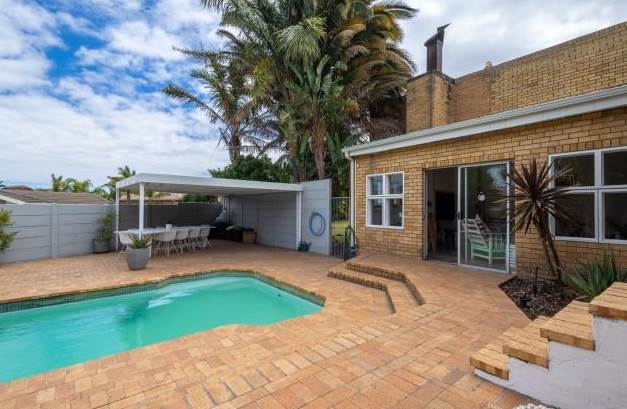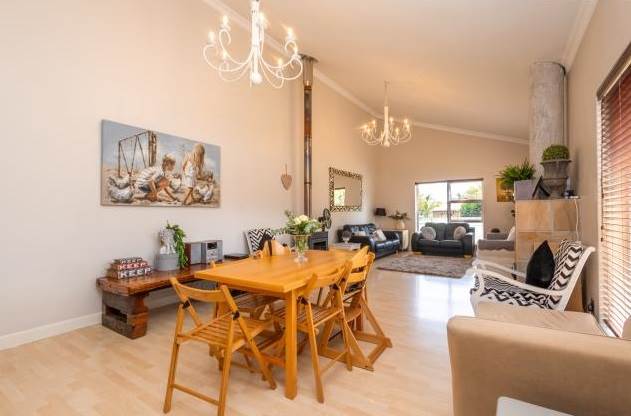3 Bed House in Vredekloof
Discover your forever home in this exceptional property! Situated in a sought-after neighborhood, this delightful face brick residence combines comfort & practicality.
Step inside to an airy open-plan lounge and dining area with impressive double-volume ceilings. Adjacent is a generous braai room complete with a built-in bar and braai, perfect for hosting gatherings.
The heart of the home is the well-appointed kitchen featuring granite countertops, a breakfast counter, electric oven, gas hob, and extractor. A separate scullery adds functionality to your daily routine.
This home offers three spacious bedrooms with ample built-in cupboard space. The main bedroom includes an en-suite bathroom and dressing room. Need a dedicated workspace? Enjoy the convenience of a study with built-in cupboards.
Outdoor living is enhanced by a covered patio overlooking a sparkling pool and expansive enclosed garden.
Other features include a double automated garage with direct access, central heating system with a fireplace and boiler for year-round comfort, as well as an inverter, alarm system, burglar bars, irrigation system, wendy house, and pool cover for added convenience and peace of mind.
Safety is ensured in this secure neighborhood with regular patrols. Benefit from proximity to top schools, hospitals, shops, and easy access to the N1 highway, offering unmatched convenience and connectivity.
Don''t miss out on the opportunity to make this your forever homeschedule your viewing today!
Property details
- Listing number T4611014
- Property type House
- Erf size 976 m²
- Floor size 230 m²
- Rates and taxes R 1 085
Property features
- Bedrooms 3
- Bathrooms 2
- Lounges 1
- Dining Areas 1
- Garages 2
- Pet Friendly
- Alarm
- Built In Cupboards
- Patio
- Pool
- Satellite
- Scenic View
- Study
- Kitchen
- Garden
- Scullery
- Family Tv Room
- Paving
- Fireplace
- Built In Braai
Photo gallery



