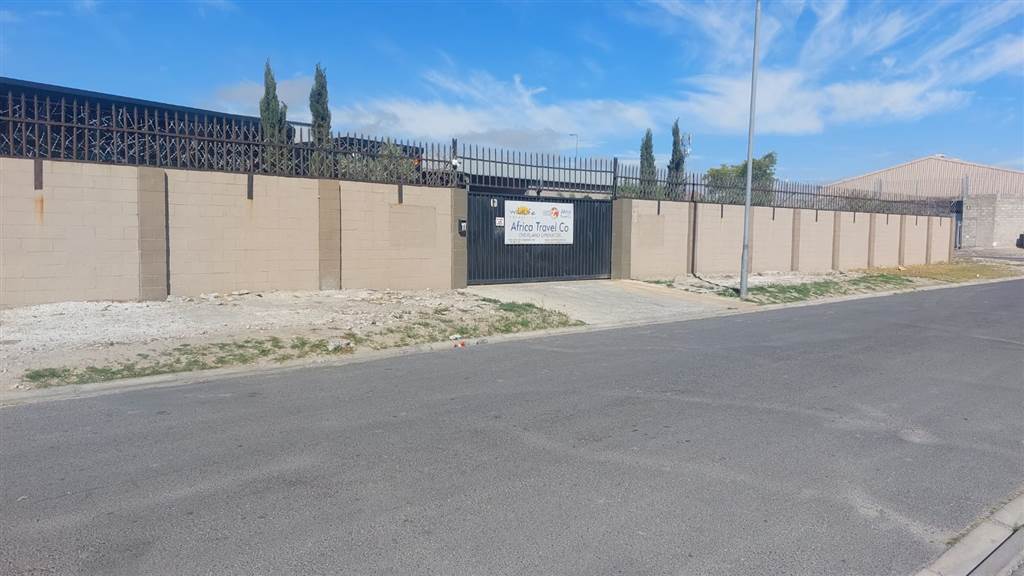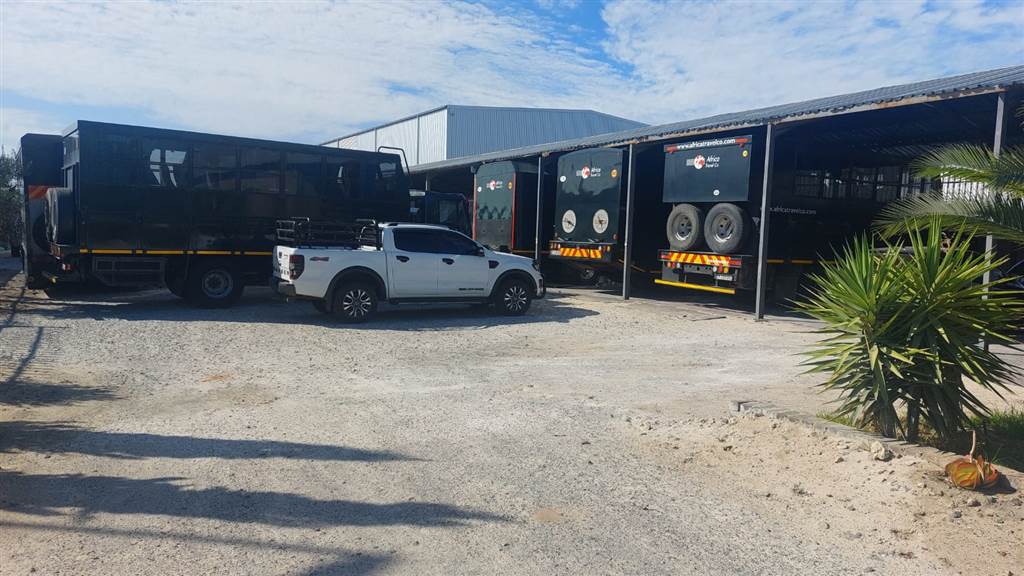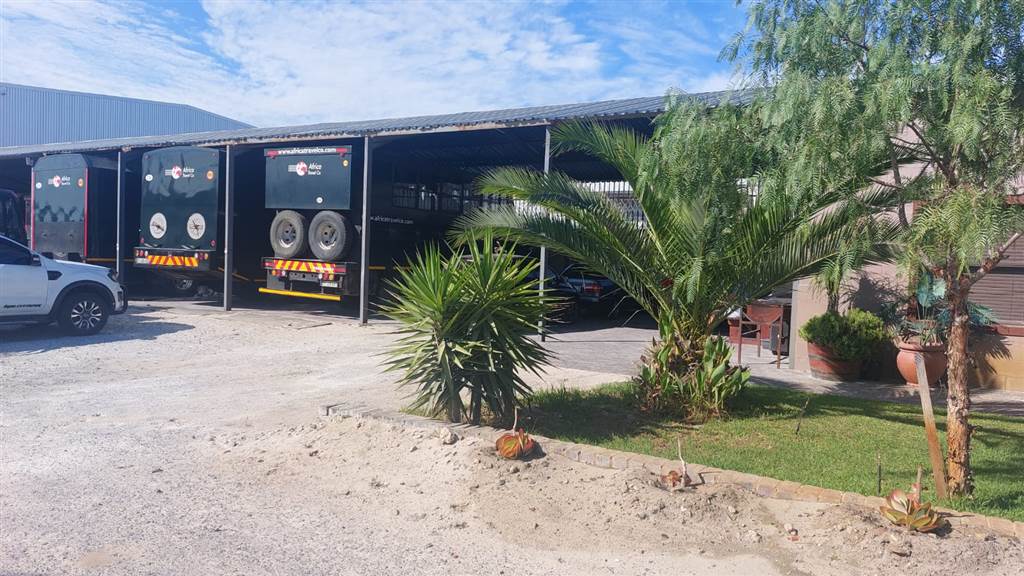


R 11 450 000
2010 m² Industrial space in Kuilsriver
13 utilisThis property consist of 2 separate combined erven with workshop areas, office space, under roof parking for large trucks with a height of 4 meters, large open parking area and two separate electric gate entrances.
Erf 1 consist of the following: -
Offices - 4
Open Plan
Toilets Facilities - Male and Female in Unit
Toilet Facilities Outside
Kitchenette
200sqm Under Roof Parking - Height 4m
Borehole - Own Water Supply and Tanks
Workshop Space - 80sqm
Under Roof Brick Paving
5m Electric Gates operated with Remote Control
40 amp Circuit Breaker Single Phase
High Security Fence
Erf 2 consist of the following: -
Warehouse - 320sqm
Store Room - 80sqm
Office in Store Room - 25sqm
Kitchenette
Toilet
40 amp - Circuit Breaker - Single Phase
Security - Alarm System
High Security Fence - 5m
Easy access to both N1, N2 and R300, as well as Stellenbosch and Kuils River.
This spacious property is situated in a very popular Industrial Area and well priced for what it offers.
Please contact Broker for any further information and to arrange for private viewing.
Property details
- Listing number T4572891
- Property type Industrial
- Erf size 2010 m²
- Floor size 2 010 m²