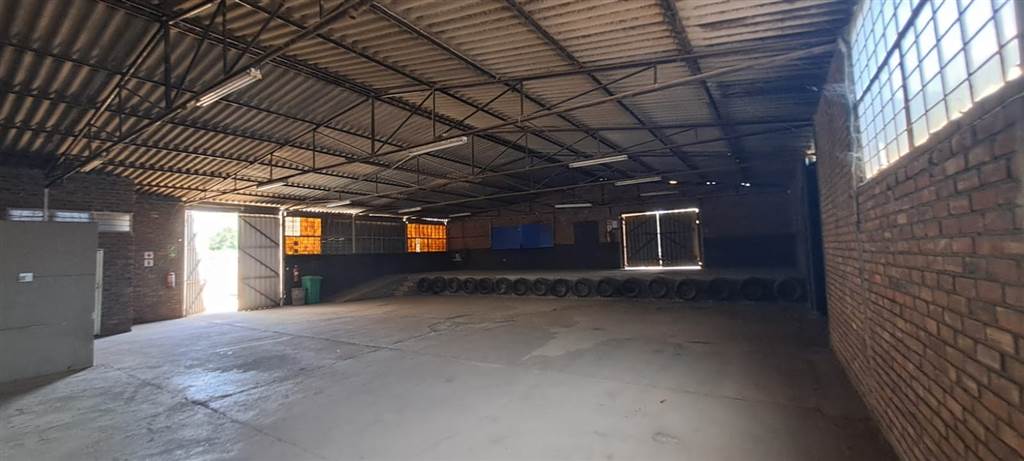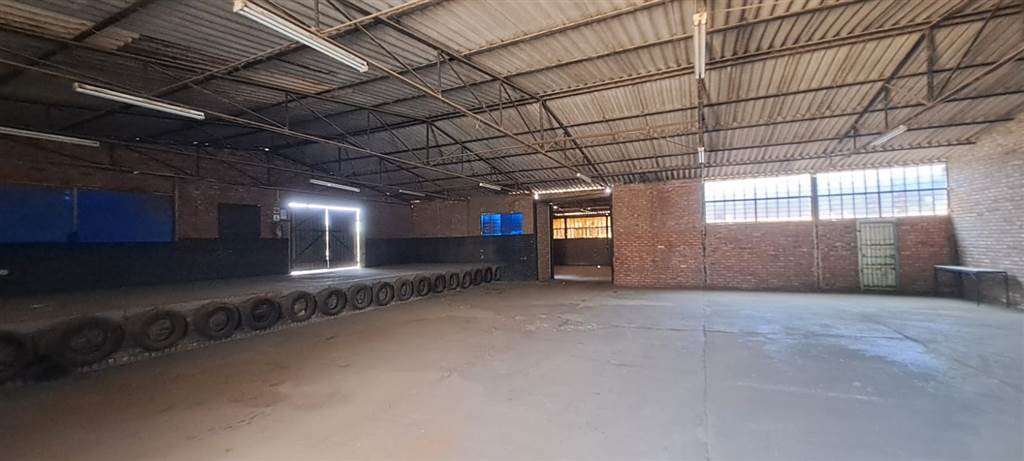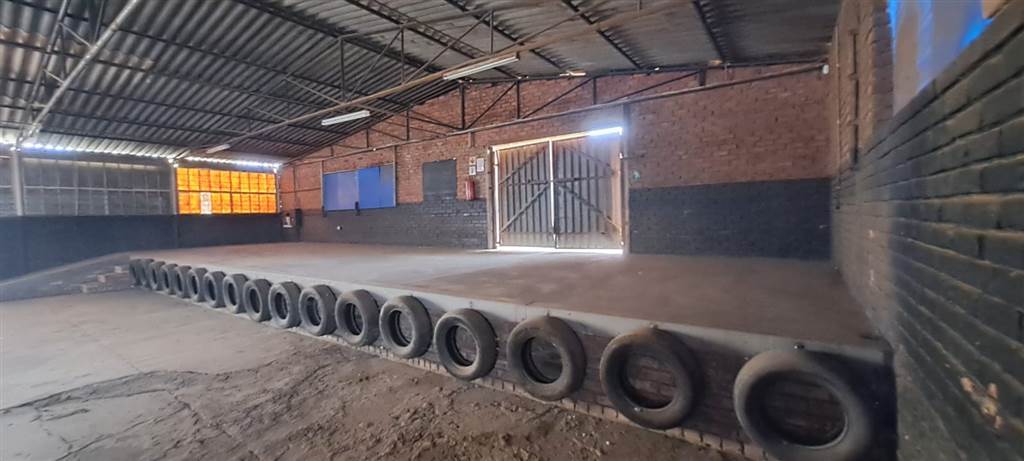


R 16 500
Commercial space in Potchefstroom Central
Introduction:
A solidly built and well-maintained building which is ideal for warehousing/storage/distribution of goods and with the additional bonus of 3 x offices, a walk-in safe, a kitchen, bathrooms and yard space.
Sizes:
Offices x 3 = +/- 55 square meters in total.
Kitchen = +/- 9 square meters.
Walk-in Safe = +/- 16 square meters.
Warehouse 1 = +/- 285 square meters with 2 outside doors.
Warehouse 2 = +/- 120 square meters with 1 outside door.
TOTAL = +/- 485 square meters under roof.
Yard Space = +/- 477 square meters.
Key Features of the Building and Structures:
Solid steel structure.
Solid steel pillars.
Solid steel cross beams.
Solidly built brick side walls.
Corrugated iron roof panels.
Solid cement floors throughout.
Outside solid steel and corrugated iron doors.
Loading ramp with solid cement flooring next to outside door and inside large warehouse.
Cement paving surrounding the building, which is beneficial during heavy rain downpours.
Perimeter surrounded by walls.
Solid steel and corrugated iron yard entrance/exit gate.
Solid steel security gates at front entrance and at offices entrances/exits.
Solid steel burglar bars in front of windows.
3 Phase Electricity 30 Amps but can increase to 60 Amps.
Prepaid Electricity.
Air-conditioners in the offices.
3 x alarms for offices and warehouses.
Armed response.
Please Note:
The Owner is a Registered VAT Vendor. VAT is not calculated or indicated in the Advertised Rental Price.
Property details
- Listing number RR4039991
- Property type Commercial
- Erf size 962 m²
Property features
- Bathrooms 2
- Open Parkings 15