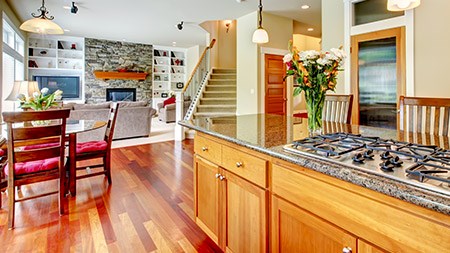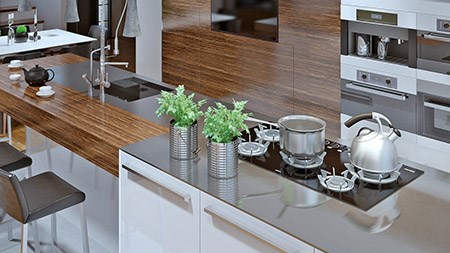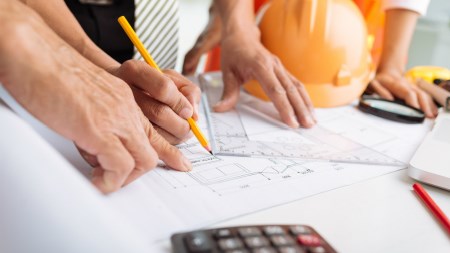The kitchen has to be one of the most well-used rooms in the home and yet it's often the most neglected, worst designed room in the house.
Practicality is always going to be the rule when it comes to kitchen design and while kitchens should be beautiful, they also need to be functional and therein lies the rub - creating a balance between the two.
If truth be told, the design of a kitchen is far more important than the type of cupboards installed or the number of expensive accessories incorporated into the design. In other words, you need to get the basics right before filling in the gaps.
Experts refer to the sink, stove and fridge as the ‘kitchen triangle’. These areas have the most traffic and need to be carefully planned in order to give unobstructed access. It stands to reason that the sink or scullery areas of the kitchen will see a great deal of activity and as such should be easily accessible from the areas which house the fridge and the stove.
• READ MORE: Kitchen Colours and Trends for your Home
Kitchens come in all shapes and sizes, but the triangle should ideally not be less than three metres or more than 7.62 metres in size. If it's too small, everyone will be tripping over each another and if it's too big, the cook is going to get very tired.
Kitchens traditionally contain a lot of equipment. Think about it, you've got pots and pans, you've got storage containers galore and of course you have kitchen gadgets. Unfortunately, many kitchens aren't designed with this in mind. The corner cupboard comes to mind - yes we all have one – and we all tend to lose things in the back of this oddly shaped, often inaccessible kitchen stalwart.
The problem is of course that kitchen appliances tend to be big and bulky and while those we use daily can be stored on the worktop (providing there is enough space) those we use less frequently tend to be packed away in cupboards that aren't necessarily easily accessible. Storage is an essential part of any kitchen and all available space should be used to maximum effect. Areas above refrigerators for example are often left open, but this space can be effectively used for storing seasonal appliances such as slow cookers and/or pressure cookers.
One of the biggest gripes about kitchens is a lack of workspace. Those planning a new kitchen should consider how many appliances will be permanently located on the counter top as well as how much room will be required to prepare food. One of the better ways to ensure that there is enough space for food preparation is to install a kitchen island. Be warned though - an island that has been installed in the wrong place can spell disaster. Ill-placed islands can obstruct the flow of traffic to the sink, fridge or stove and may create bottlenecks which hamper food preparation and cooking.
Lighting is another aspect that is often overlooked. Kitchens generally require different types of lighting: general lighting for overall illumination, task lighting and accent lighting. All work areas should be well lit and it may be an idea to add lighting directly over these areas. Under cabinet lighting will not only brighten those murky corners, but will also add ambiance to the room.
• READ MORE: DIY Kitchen Renovations
Kitchens need a lot of plug points. Overloading a plug point is not only a fire hazard, it also slows food production when everything has to be prepared or cooked in one spot close to the only available power outlet. Ideally, plug points should be dotted around the kitchen and everyday items such as the microwave and kettle should have their own designated plugs.
Designing a kitchen may seem easier than it actually is and it is therefore highly recommended that homeowners seek professional advice from a company that specialises in this. After all, while it's important to have something that looks beautiful, it’s just as important to have something that is functional.
Remember that renovating your kitchen expensively right before selling your home won’t necessarily increase its value as the cost of installations, in some cases, exceeds the added value. But, if you’re looking to buy a house, and the perfect kitchen design is an essential feature of your dream home, you can find one that suits your fancy from our wide selection of properties for sale.




