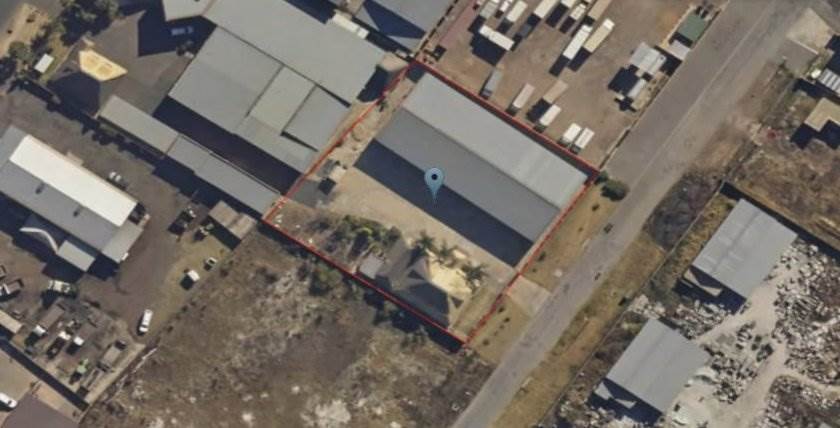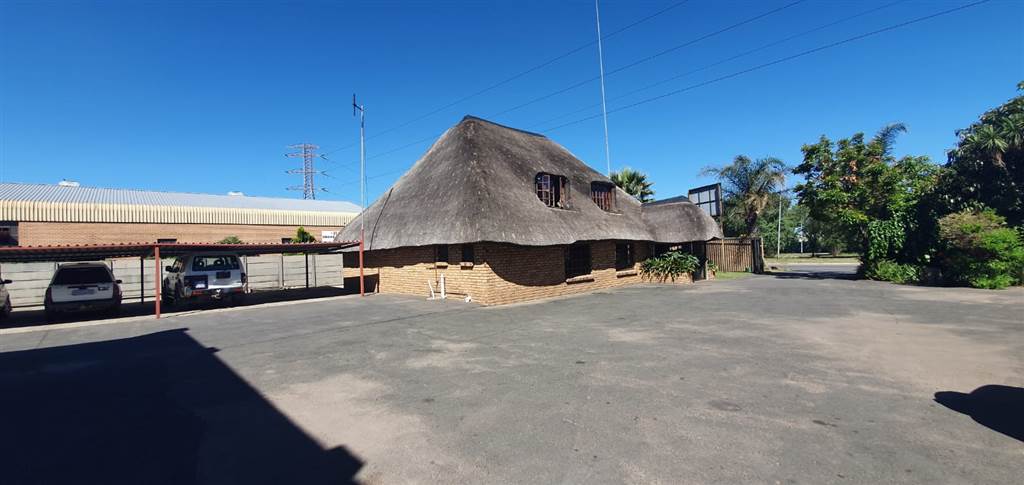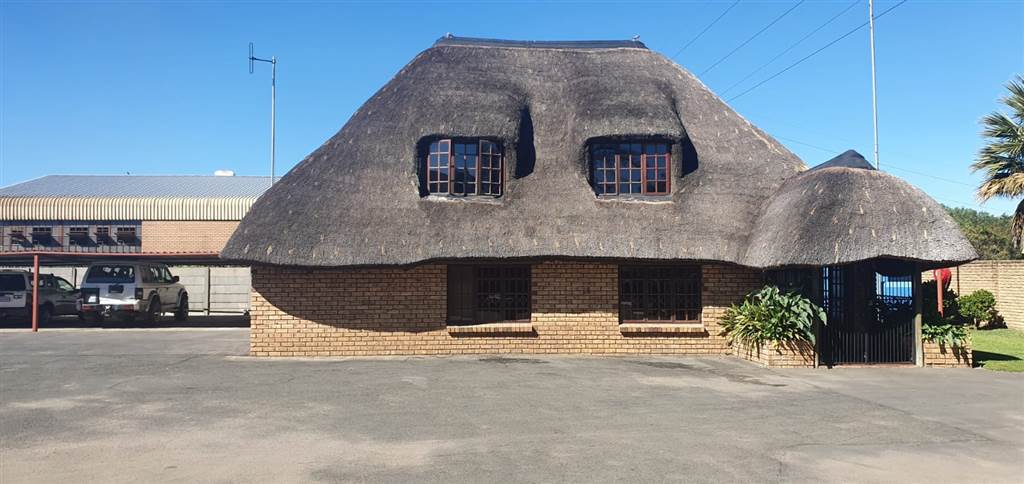


R 9 500 000
2781 m² Industrial space in Aureus
Stretching over two stands, this 2800 square meter property offers the full sale of a well established business with business rights, offices, all assets and various other outbuildings including a three bedroom double story home.
Property Breakdown:
Building 1:
This building is currently being utilized as an office block.
It consists of three offices, staff toilets, kitchen, storage room and a big generator.
This building offers carports that can accommodate approximately 12 vehicle''s, with plenty of visitors parking.
Building 2:
Workshop
This building consists of a neat reception area, two offices, a storage room, staff bathroom (toilets and showers).
(Equipment included)
Building 3:
Spacious Factory with kitchen and staff bathrooms.
(All work vehicles included)
Building 4:
A neat three bedroom double story house. The ground floor offers three well-sized bedrooms, kitchen, laundry, bathroom, office/study, dining area and cellar. Upstairs offers a very spacious open plan floorplan. This area can easily be used for further office or recreational purposes.
Building 5:
One bedroom apartment/flat.
This one bedroom apartment offers it''s own Lapa and braai area. The apartment consists of one bedroom, bathroom, lounge and kitchen.
Other buildings on the property include two storerooms and a gym.
This opportunity holds massive potential, so be sure to come and view it for yourself!
Please call, text or WhatsApp today for an exclusive viewing, guidance or for more information.
Price can be negotiated to R 11 500 000 with all business assets.
The property consists of two stands over 6000 meter squares.
Rates and taxes are subject to change, erf and floor sizes are estimates.
Property details
- Listing number T3484447
- Property type Industrial
- Erf size 2781 m²
- Floor size 2 781 m²
- Rates and taxes R 4 000
Property features
- Bathrooms 5
- Open Parkings 1